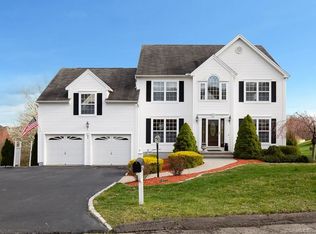Located on the picturesque Hill Top Area of Derby, this attractive 3-bedroom Colonial is waiting to find its new owner. The main road only leads to the neighborhood so there is limited traffic. Features central air, main level laundry room, cozy fireplace, hardwood floors and a bonus room . The kitchen boasts Granite countertops, tile backsplash, natural wood cabinets and new stainless-steel appliances with patio doors that lead to a raised deck with scenic wooded views. The kitchen is designed with a nook that overlooks the family room with fireplace as well. All hardwood floors on main level. Family room with gas fireplace and laundry room located on main level. Large bonus room over garage has engineered hardwood flooring and ample space for all your entertainment needs. The upstairs has a Master Suite with vaulted ceilings, a large walk-in closet and a full bath & two additional good sized bedrooms with hardwood floors and a full bath with skylight complete the upper level. Basement has high ceilings ideal to increase square footage of living space and is accessible by interior staircase or custom stone staircase on side of home. The backyard has a gorgeous patio and deck to pool with large open yard space with shed and tree top scenic views. 40-year architectural shingles on roof are a plus. This Great location is minutes to New Haven, routes 34, 15, shopping and more. This is a must-see home. Call today for viewing!!!
This property is off market, which means it's not currently listed for sale or rent on Zillow. This may be different from what's available on other websites or public sources.
