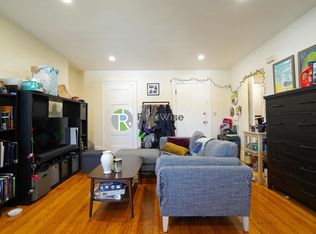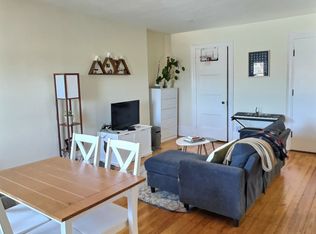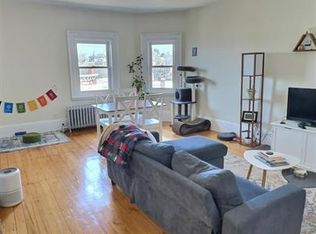Sold for $932,000 on 03/04/25
$932,000
19 Garrison Rd #2, Brookline, MA 02445
2beds
1,122sqft
Condominium, Rowhouse
Built in 1891
-- sqft lot
$926,200 Zestimate®
$831/sqft
$3,018 Estimated rent
Home value
$926,200
$852,000 - $1.00M
$3,018/mo
Zestimate® history
Loading...
Owner options
Explore your selling options
What's special
Beautifully renovated 2BR w/ parking, in-unit laundry, uber storage and A++ location on a sweet tree-lined street in the heart of Washington Square. What a find! The entire flow & finish was reimagined in 2021, the owner re-configuring the layout; gutting kitchen & bath; installing new plumbing, electrical, Anderson windows; creating a dining area & bringing WD into the unit. Work reflects an eye towards both function & style! Classic white cabinetry & stainless appliances adorn the sunny kitchen whose thoughtful design makes exceptional use of space. Stylish bathroom features radiant flooring, frameless glass shower, and fun tile accents. Lovely architectural details eg FP, crown moldings & 10-foot ceilings hold timeless appeal. Refinished hardwood floors, generous closets space & lots of bsmt storage too. Envision life in a gorgeous, serene living environment w/in a lively neighborhood rich in culture & amenities. Quick walk to T, restaurants & shops, parks. Checks all the boxes!!
Zillow last checked: 8 hours ago
Listing updated: March 05, 2025 at 11:05am
Listed by:
The Gillach Group 617-935-9290,
William Raveis R. E. & Home Services 617-731-7737
Bought with:
Emily Gan
Boston Value Realty
Source: MLS PIN,MLS#: 73324087
Facts & features
Interior
Bedrooms & bathrooms
- Bedrooms: 2
- Bathrooms: 1
- Full bathrooms: 1
- Main level bathrooms: 1
- Main level bedrooms: 1
Primary bedroom
- Features: Ceiling Fan(s), Closet, Flooring - Hardwood, Recessed Lighting, Lighting - Overhead
- Level: Main,Second
- Area: 143
- Dimensions: 13 x 11
Bedroom 2
- Features: Ceiling Fan(s), Closet, Flooring - Hardwood, Recessed Lighting, Crown Molding
- Level: Second
- Area: 136
- Dimensions: 17 x 8
Primary bathroom
- Features: No
Bathroom 1
- Features: Bathroom - Full, Bathroom - With Shower Stall, Flooring - Stone/Ceramic Tile, Recessed Lighting, Remodeled
- Level: Main,Second
- Area: 32
- Dimensions: 8 x 4
Dining room
- Features: Bathroom - Full, Ceiling Fan(s), Closet, Flooring - Hardwood, Recessed Lighting, Remodeled, Lighting - Overhead, Crown Molding, Decorative Molding
- Level: Second
- Area: 220
- Dimensions: 20 x 11
Kitchen
- Features: Ceiling Fan(s), Flooring - Stone/Ceramic Tile, Pantry, Countertops - Stone/Granite/Solid, Recessed Lighting, Remodeled, Stainless Steel Appliances, Gas Stove, Lighting - Overhead, Crown Molding
- Level: Main,Second
- Area: 104
- Dimensions: 13 x 8
Living room
- Features: Ceiling Fan(s), Flooring - Hardwood, Window(s) - Bay/Bow/Box, Recessed Lighting, Remodeled, Crown Molding, Decorative Molding
- Level: Main,Second
- Area: 231
- Dimensions: 21 x 11
Heating
- Electric Baseboard, Steam, Radiant
Cooling
- None
Appliances
- Laundry: Electric Dryer Hookup, Washer Hookup, Second Floor, In Unit
Features
- Flooring: Tile, Hardwood, Stone / Slate
- Windows: Insulated Windows
- Has basement: Yes
- Number of fireplaces: 1
- Fireplace features: Living Room
- Common walls with other units/homes: 2+ Common Walls
Interior area
- Total structure area: 1,122
- Total interior livable area: 1,122 sqft
- Finished area above ground: 1,122
Property
Parking
- Total spaces: 1
- Parking features: Off Street, Assigned
- Uncovered spaces: 1
Accessibility
- Accessibility features: No
Features
- Entry location: Unit Placement(Front,Back)
- Exterior features: Garden
Lot
- Size: 2,240 sqft
Details
- Parcel number: B:224 L:0005 S:0001,3806071
- Zoning: M2.0
Construction
Type & style
- Home type: Condo
- Property subtype: Condominium, Rowhouse
Materials
- Brick, Stone
- Roof: Slate
Condition
- Year built: 1891
- Major remodel year: 1984
Utilities & green energy
- Electric: Circuit Breakers
- Sewer: Public Sewer
- Water: Public
- Utilities for property: for Gas Range, for Electric Dryer, Washer Hookup
Community & neighborhood
Community
- Community features: Public Transportation, Shopping, Pool, Tennis Court(s), Park, Walk/Jog Trails, Medical Facility, House of Worship, Private School, Public School, T-Station, University
Location
- Region: Brookline
HOA & financial
HOA
- HOA fee: $464 monthly
- Amenities included: Hot Water, Laundry
- Services included: Heat, Water, Sewer, Insurance, Snow Removal, Trash
Other
Other facts
- Listing terms: Contract
Price history
| Date | Event | Price |
|---|---|---|
| 4/4/2025 | Listing removed | $3,800$3/sqft |
Source: Zillow Rentals Report a problem | ||
| 3/8/2025 | Listed for rent | $3,800+31%$3/sqft |
Source: Zillow Rentals Report a problem | ||
| 3/4/2025 | Sold | $932,000-1.9%$831/sqft |
Source: MLS PIN #73324087 Report a problem | ||
| 2/10/2025 | Pending sale | $950,000$847/sqft |
Source: | ||
| 2/10/2025 | Contingent | $950,000$847/sqft |
Source: MLS PIN #73324087 Report a problem | ||
Public tax history
| Year | Property taxes | Tax assessment |
|---|---|---|
| 2025 | $7,620 +3.1% | $772,000 +2% |
| 2024 | $7,394 +4.8% | $756,800 +6.9% |
| 2023 | $7,057 +1.2% | $707,800 +3.4% |
Find assessor info on the county website
Neighborhood: Aspinwall Hill
Nearby schools
GreatSchools rating
- 9/10John D Runkle SchoolGrades: PK-8Distance: 0.4 mi
- 9/10Brookline High SchoolGrades: 9-12Distance: 0.5 mi
Schools provided by the listing agent
- Elementary: Runkle
- High: Brookline Hs
Source: MLS PIN. This data may not be complete. We recommend contacting the local school district to confirm school assignments for this home.
Get a cash offer in 3 minutes
Find out how much your home could sell for in as little as 3 minutes with a no-obligation cash offer.
Estimated market value
$926,200
Get a cash offer in 3 minutes
Find out how much your home could sell for in as little as 3 minutes with a no-obligation cash offer.
Estimated market value
$926,200


