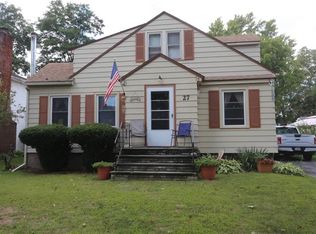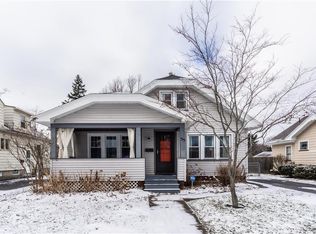Closed
$280,000
19 Ganado Rd, Rochester, NY 14617
5beds
2,360sqft
Single Family Residence
Built in 1957
9,147.6 Square Feet Lot
$319,700 Zestimate®
$119/sqft
$3,039 Estimated rent
Home value
$319,700
$304,000 - $339,000
$3,039/mo
Zestimate® history
Loading...
Owner options
Explore your selling options
What's special
Welcome to 19 Ganado this home is a True In-Law home which offers tons of space including five bedrooms. Let's Go! This home has separate entrances, driveways and separate utilities. The in-law apartment offers two bedrooms, fully equipped kitchen including laundry area, updated bathroom and is ready to move in. The main home offers a large living room with built in shelves and decorative fireplace, formal dining room, large kitchen with granite countertops, first floor laundry, and additional family room with half a bath, hardwood floors throughout, 3 bedrooms upstairs and a large walk in attic for extra storage space and an updated full bath in the basement you will find a partially finished area with an egress window and another full bathroom! The fully fenced yard will provide you privacy and exterior space to enjoy! Delayed negotiations will be held on May 2 at 6pm. Open House SATURDAY, April 29th 1-3pm.
Zillow last checked: 8 hours ago
Listing updated: June 13, 2023 at 09:07am
Listed by:
L Elaine Hanford 585-339-3946,
Howard Hanna
Bought with:
Anthony C. Butera, 10491209556
Keller Williams Realty Greater Rochester
Source: NYSAMLSs,MLS#: R1467354 Originating MLS: Rochester
Originating MLS: Rochester
Facts & features
Interior
Bedrooms & bathrooms
- Bedrooms: 5
- Bathrooms: 4
- Full bathrooms: 3
- 1/2 bathrooms: 1
- Main level bathrooms: 2
- Main level bedrooms: 2
Heating
- Gas, Other, See Remarks, Zoned, Forced Air
Cooling
- Other, See Remarks, Zoned, Central Air
Appliances
- Included: Dryer, Dishwasher, Exhaust Fan, Gas Cooktop, Disposal, Gas Water Heater, Microwave, Refrigerator, Range Hood, Washer
- Laundry: Main Level
Features
- Separate/Formal Dining Room, Granite Counters, Other, See Remarks, Second Kitchen, Bedroom on Main Level, In-Law Floorplan, Programmable Thermostat
- Flooring: Hardwood, Laminate, Varies
- Basement: Egress Windows
- Has fireplace: No
Interior area
- Total structure area: 2,360
- Total interior livable area: 2,360 sqft
Property
Parking
- Total spaces: 1
- Parking features: Attached, Garage, Driveway, Garage Door Opener
- Attached garage spaces: 1
Accessibility
- Accessibility features: Accessible Doors
Features
- Stories: 3
- Exterior features: Blacktop Driveway, Fully Fenced
- Fencing: Full
Lot
- Size: 9,147 sqft
- Dimensions: 75 x 120
- Features: Near Public Transit, Residential Lot
Details
- Parcel number: 2634000761400004060000
- Special conditions: Standard
Construction
Type & style
- Home type: SingleFamily
- Architectural style: Colonial,Other,See Remarks
- Property subtype: Single Family Residence
Materials
- Vinyl Siding
- Foundation: Block
- Roof: Asphalt
Condition
- Resale
- Year built: 1957
Utilities & green energy
- Electric: Circuit Breakers
- Sewer: Connected
- Water: Connected, Public
- Utilities for property: Sewer Connected, Water Connected
Community & neighborhood
Location
- Region: Rochester
- Subdivision: Richland Gardens
Other
Other facts
- Listing terms: Cash,Conventional,FHA,VA Loan
Price history
| Date | Event | Price |
|---|---|---|
| 6/12/2023 | Sold | $280,000+1.9%$119/sqft |
Source: | ||
| 5/4/2023 | Pending sale | $274,900$116/sqft |
Source: | ||
| 4/27/2023 | Listed for sale | $274,900+102.9%$116/sqft |
Source: | ||
| 7/6/2014 | Sold | $135,500+4.3%$57/sqft |
Source: | ||
| 4/1/2014 | Listing removed | $129,900$55/sqft |
Source: List-Assist of Rochester #R237846 Report a problem | ||
Public tax history
| Year | Property taxes | Tax assessment |
|---|---|---|
| 2024 | -- | $264,000 +13.3% |
| 2023 | -- | $233,000 +47.5% |
| 2022 | -- | $158,000 |
Find assessor info on the county website
Neighborhood: 14617
Nearby schools
GreatSchools rating
- 9/10Briarwood SchoolGrades: K-3Distance: 0.4 mi
- 6/10Dake Junior High SchoolGrades: 7-8Distance: 0.5 mi
- 8/10Irondequoit High SchoolGrades: 9-12Distance: 0.4 mi
Schools provided by the listing agent
- District: West Irondequoit
Source: NYSAMLSs. This data may not be complete. We recommend contacting the local school district to confirm school assignments for this home.

