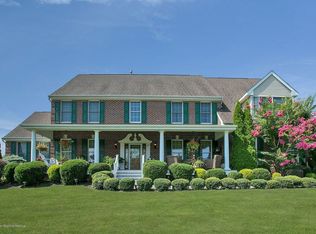Sold for $1,740,000
$1,740,000
19 Gallant Fox Road, Tinton Falls, NJ 07724
4beds
3,914sqft
Single Family Residence
Built in 2002
0.68 Acres Lot
$-- Zestimate®
$445/sqft
$5,661 Estimated rent
Home value
Not available
Estimated sales range
Not available
$5,661/mo
Zestimate® history
Loading...
Owner options
Explore your selling options
What's special
HIGHEST & BEST DUE 5/15 10:00 AM. Welcome to this beautiful 4-bedroom, 3.5-bath home nestled in one of the area's most desirable and private neighborhoods. Built in 2002, this well-maintained residence offers elegant hardwood floors throughout and a bright, open layout perfect for modern living. The spacious living areas flow seamlessly to the backyard oasis, where you'll find a custom heated Gunite pool, an expansive patio, and a built-in gas line serving an outdoor fireplace and oven—ideal for entertaining year-round. The partially finished basement offers flexible space for a home gym, media room, or play area. With its prime location, luxurious outdoor features, and timeless interior finishes, this home offers the perfect blend of comfort and sophistication. Additional Amenities
* Electric awning over patio top tier table
* Aladdin lift for 2nd floor chandelier
* Three zone A/C and heat- first floor,
second floor and conservatory
* Outdoor gas fireplace
* Electricity in shed
* Pond with filter and waterfall
* Alfresco culinary grill with searer and
rotisserie and direct gas line.
* Custom gunite heated pool with lights,
waterfall and built in sun shelf lounge
built in 2015
* Finished basement and basement storage
* Attic
* Three car attached garage
* Wood Burning living room fireplace 2018
* Sound system speakers outside, family
room, conservatory and master bedroom
* Hardwood floors throughout along with
ceramic tile in conservatory
* Electric sub panel in basement
* Blinds and custom window treatments
Zillow last checked: 8 hours ago
Listing updated: June 27, 2025 at 11:16am
Listed by:
Kelly Cutillo 732-996-1637,
Diane Turton, Realtors-Avon
Bought with:
Kathleen Gay, 0789485
Heritage House Sotheby's International Realty
Source: MoreMLS,MLS#: 22513383
Facts & features
Interior
Bedrooms & bathrooms
- Bedrooms: 4
- Bathrooms: 4
- Full bathrooms: 3
- 1/2 bathrooms: 1
Heating
- Forced Air, 3+ Zoned Heat
Cooling
- Central Air, 3+ Zoned AC
Features
- Dec Molding, Recessed Lighting
- Basement: Full,Partially Finished
- Attic: Pull Down Stairs
- Number of fireplaces: 1
Interior area
- Total structure area: 3,914
- Total interior livable area: 3,914 sqft
Property
Parking
- Total spaces: 3
- Parking features: Driveway
- Attached garage spaces: 3
- Has uncovered spaces: Yes
Features
- Stories: 2
- Exterior features: Swimming
- Has private pool: Yes
- Pool features: Gunite, Heated, In Ground, Pool Equipment
Lot
- Size: 0.68 Acres
- Dimensions: 150 x 210
- Features: Oversized
Details
- Parcel number: 49000620200005
- Zoning description: Residential, Single Family
Construction
Type & style
- Home type: SingleFamily
- Architectural style: Colonial
- Property subtype: Single Family Residence
Materials
- Brick, Brick Veneer
Condition
- Year built: 2002
Utilities & green energy
- Sewer: Public Sewer
Community & neighborhood
Location
- Region: Tinton Falls
- Subdivision: Willowbrook
HOA & financial
HOA
- Has HOA: Yes
- HOA fee: $120 quarterly
Price history
| Date | Event | Price |
|---|---|---|
| 6/27/2025 | Sold | $1,740,000+20%$445/sqft |
Source: | ||
| 5/20/2025 | Pending sale | $1,450,000$370/sqft |
Source: | ||
| 5/12/2025 | Listed for sale | $1,450,000$370/sqft |
Source: | ||
Public tax history
| Year | Property taxes | Tax assessment |
|---|---|---|
| 2023 | $15,354 -3.1% | $998,300 +4.7% |
| 2022 | $15,838 -7.6% | $953,500 +7.7% |
| 2021 | $17,146 +1.2% | $885,200 +5.9% |
Find assessor info on the county website
Neighborhood: 07724
Nearby schools
GreatSchools rating
- NAMahala F. Atchinson Elementary SchoolGrades: PK-2Distance: 0.6 mi
- 6/10Tinton Falls Middle SchoolGrades: 6-8Distance: 0.8 mi
- 4/10Monmouth Reg High SchoolGrades: 9-12Distance: 0.9 mi
Schools provided by the listing agent
- Middle: Tinton Falls
Source: MoreMLS. This data may not be complete. We recommend contacting the local school district to confirm school assignments for this home.
Get pre-qualified for a loan
At Zillow Home Loans, we can pre-qualify you in as little as 5 minutes with no impact to your credit score.An equal housing lender. NMLS #10287.
