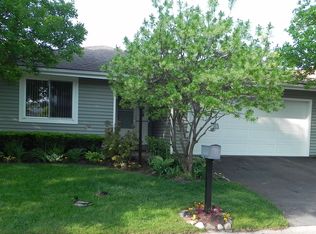Closed
$380,000
19 Gailhaven Ct, Rochester, NY 14618
2beds
1,716sqft
Single Family Residence
Built in 1984
6,098.4 Square Feet Lot
$408,100 Zestimate®
$221/sqft
$2,909 Estimated rent
Home value
$408,100
$384,000 - $433,000
$2,909/mo
Zestimate® history
Loading...
Owner options
Explore your selling options
What's special
Imagine waking up to beautiful & calming fountains directly outside of your window! The sliders that lead from the owner's suite to the back deck provide a direct view of the retention pond fountains from Memorial Day to Labor Day. This patio villa home was once featured in Homearama and built by Mark IV Construction. 1st floor owner's suite has large walk-in closet, jacuzzi tub and water view. Possible 3rd bedroom/office space. Inviting great room features skylights, cathedral ceilings & floor to ceiling 2-sided brick fireplace. Dining area has built in cabinets & bar space with sliders that lead to private patio area. Relax in the library with wall to wall cabinetry & hidden t.v.! Kitchen has loads of storage space with an island & room for bar stools & table! There are Gleaming, Brazilian Cherry hardwood floors throughout much of main floor. ALL NEW IN 2023: AC, H2O HEATER, 30-year complete tear off ROOF with transferrable warranty, PAINT, CARPET & DISPOSAL. Over $15,000 in surround sound speakers & equipment. Basement has an ADT H2O sensor/flood detector & hot/cold temperature sensor. Delayed negotiations until 2/7/23 @ 4:00 PM
Zillow last checked: 8 hours ago
Listing updated: March 31, 2023 at 05:28am
Listed by:
Kristen Osborne 585-389-4009,
Howard Hanna
Bought with:
Scott Wischmeyer, 10401351050
Howard Hanna
Source: NYSAMLSs,MLS#: R1452697 Originating MLS: Rochester
Originating MLS: Rochester
Facts & features
Interior
Bedrooms & bathrooms
- Bedrooms: 2
- Bathrooms: 2
- Full bathrooms: 2
- Main level bathrooms: 2
- Main level bedrooms: 2
Heating
- Gas, Forced Air
Cooling
- Central Air
Appliances
- Included: Dryer, Dishwasher, Electric Cooktop, Disposal, Gas Water Heater, Microwave, Refrigerator, Washer
- Laundry: In Basement
Features
- Ceiling Fan(s), Den, Entrance Foyer, Eat-in Kitchen, Separate/Formal Living Room, Kitchen Island, Library, Sliding Glass Door(s), Convertible Bedroom, Main Level Primary, Primary Suite
- Flooring: Carpet, Hardwood, Tile, Varies
- Doors: Sliding Doors
- Basement: Full,Sump Pump
- Number of fireplaces: 1
Interior area
- Total structure area: 1,716
- Total interior livable area: 1,716 sqft
Property
Parking
- Total spaces: 2
- Parking features: Attached, Garage, Garage Door Opener
- Attached garage spaces: 2
Features
- Levels: One
- Stories: 1
- Patio & porch: Deck
- Exterior features: Blacktop Driveway, Deck
- Has view: Yes
- View description: Water
- Has water view: Yes
- Water view: Water
Lot
- Size: 6,098 sqft
- Dimensions: 53 x 112
- Features: Cul-De-Sac, Rectangular, Rectangular Lot, Residential Lot, Views
Details
- Parcel number: 2620001361600001096103
- Special conditions: Estate
Construction
Type & style
- Home type: SingleFamily
- Architectural style: Ranch
- Property subtype: Single Family Residence
Materials
- Vinyl Siding
- Foundation: Block
- Roof: Asphalt
Condition
- Resale
- Year built: 1984
Utilities & green energy
- Sewer: Connected
- Water: Connected, Public
- Utilities for property: High Speed Internet Available, Sewer Connected, Water Connected
Community & neighborhood
Security
- Security features: Security System Owned
Location
- Region: Rochester
- Subdivision: Nau Lae Devile Sec 03
Other
Other facts
- Listing terms: Cash,Conventional,FHA,VA Loan
Price history
| Date | Event | Price |
|---|---|---|
| 3/24/2023 | Sold | $380,000+26.7%$221/sqft |
Source: | ||
| 2/8/2023 | Pending sale | $299,900$175/sqft |
Source: | ||
| 2/2/2023 | Listed for sale | $299,900$175/sqft |
Source: | ||
Public tax history
| Year | Property taxes | Tax assessment |
|---|---|---|
| 2024 | -- | $215,900 |
| 2023 | -- | $215,900 |
| 2022 | -- | $215,900 |
Find assessor info on the county website
Neighborhood: 14618
Nearby schools
GreatSchools rating
- 6/10French Road Elementary SchoolGrades: 3-5Distance: 1.8 mi
- 7/10Twelve Corners Middle SchoolGrades: 6-8Distance: 1.3 mi
- 8/10Brighton High SchoolGrades: 9-12Distance: 1.3 mi
Schools provided by the listing agent
- District: Brighton
Source: NYSAMLSs. This data may not be complete. We recommend contacting the local school district to confirm school assignments for this home.
