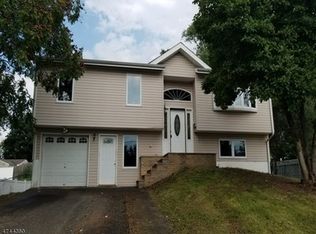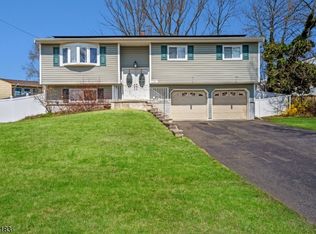Beautifully maintained four bedroom Bi-Level with a 2story addition. The addition is bright, beautiful and enhanced by lots of light and windows. One addition is currently used as an office, the other is a mini gym, make it your own. The 2nd floor features: Living & Dining area is enhanced by a Cathederal ceiling and cozy electric fireplace. The 1st floor has the Primary Bedroom plus two additional guest bedrooms and the main bath all located on the first level. Guest bath is at the 2nd level. The flooring is hardwood in the living and dining areas. The ceiling has a custom Swiss designer w/fan. Across from the DR is the 2nd addition, currently used as a home office overlooking the pool. The kitchen appliances are refrigerator/gas range/dishwasher custom cabinets etc. All appliances are stainless steel. 2nd level features FR, addition with French doors leading into the gym. leading out to the rear yard and pool. Pool is 5.5 ft deep at the deep end and 3.5 feet at the shallow.
This property is off market, which means it's not currently listed for sale or rent on Zillow. This may be different from what's available on other websites or public sources.

