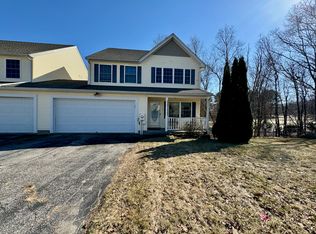Multiple offers in. Seller is calling for highest and best by Sunday 2/9/20 by 12pm noon. Seller reserves the right to accept an offer prior to offer due date and time. Back on the market! Welcome home! This move in ready home needs new people! Beautiful three bedroom, two and a half bathroom, home. Contemporary colonial, single family attached home, attached only at the garage. Home is located at the very end of the cul-de-sac of this highly desirable Worcester community. Private and quiet location! Updated gas water heater, gas stove, dishwasher, carpets. Close to UMASS, downtown Worcester, and the EcoTarium. Attached two car garage enters into the main entryway, leading to an open concept kitchen, dining room, and living room. Slider off of the living room leads to a private deck. Upstairs features a larger master bedroom, with master bathroom and walk-in closet. Two good sized bedrooms and another full bath also on the second level. Pull down attic access off the upstairs hallway.
This property is off market, which means it's not currently listed for sale or rent on Zillow. This may be different from what's available on other websites or public sources.
