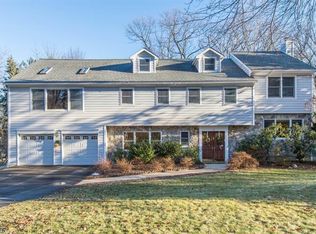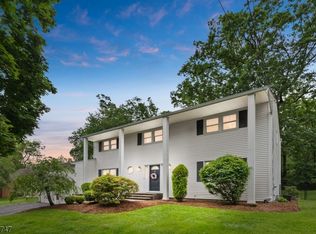Completely gutted top to bottom four bedroom, two and a half baths colonial located in quiet neighborhood featuring four floors of living space. 1st floor includes custom white EIK w/ new SS Kitchenaid appliances, breakfast room, FR, & PR. Adjacent to a bright DR/LR combo w/ large windows. New windows, new roof, new hardi-plank, new int & ext doors, new recessed lighting, new hardwood floors, new electric panel, new Maytag washer/dryer & custom closets throughout. 2nd floor has 4 bdrms including MB w/ full bath & WIC. New Nest thermostat & Ring video doorbell and garage spotlight. Finished basement. Park-like backyard just under half an acre and plenty of privacy. Large laundry room leading to attached 2 car garage w/ extra fridge included.
This property is off market, which means it's not currently listed for sale or rent on Zillow. This may be different from what's available on other websites or public sources.

