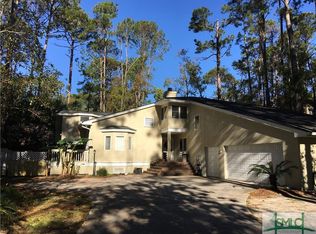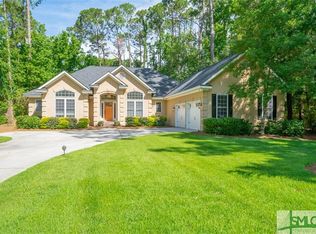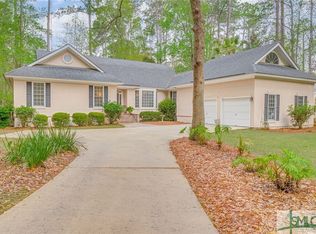Desirable end unit at Franklin Creek townhomes. Enjoy one level living in this large end unit. Updated kitchen, lots of natural light, enclosed porch overlooking large private fenced yard.
This property is off market, which means it's not currently listed for sale or rent on Zillow. This may be different from what's available on other websites or public sources.


