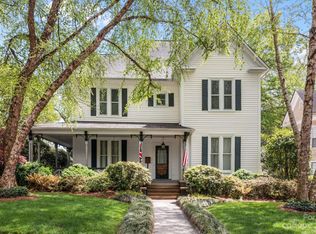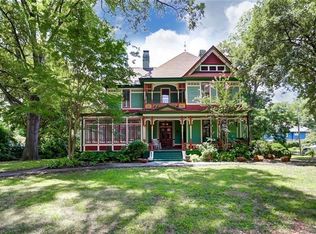Closed
$736,500
19 Franklin Ave NW, Concord, NC 28025
3beds
3,426sqft
Single Family Residence
Built in 1923
0.22 Acres Lot
$779,600 Zestimate®
$215/sqft
$2,605 Estimated rent
Home value
$779,600
$725,000 - $834,000
$2,605/mo
Zestimate® history
Loading...
Owner options
Explore your selling options
What's special
WELCOME to BEA-utiful HISTORIC DOWNTOWN CONCORD! This 1923 home will amaze through the architecture, design, and character it gleams with. Boasts of multiple porches, patios, and outdoor living galore. Both levels have hardwood flooring and fireplaces, which makes for cozy evenings in the primary suite, living room, or sunroom. Recess lighting in spacious living room, home office, wet bar, and big bright white kitchen with custom tile countertops featuring cabinets on cabinets providing all the storage you could need along with a subzero refrigerator. Immense dining room with built-in wall china cabinet, perfect for entertaining with your loved ones. Within walking distance you can find the currently being revamped downtown area featuring places like Press & Porter Coffee Shop, Hawthorne's Pizza, Hotel Concord, Lil Roberts, Kodiak, among so many other places to explore and enjoy.
Zillow last checked: 8 hours ago
Listing updated: March 28, 2024 at 07:53pm
Listing Provided by:
Luke Blackwelder lukejblackwelder@gmail.com,
Bestway Realty,
Harold Blackwelder,
Bestway Realty
Bought with:
Kathy Day
Southern Homes of the Carolinas, Inc
Source: Canopy MLS as distributed by MLS GRID,MLS#: 4114489
Facts & features
Interior
Bedrooms & bathrooms
- Bedrooms: 3
- Bathrooms: 3
- Full bathrooms: 2
- 1/2 bathrooms: 1
Primary bedroom
- Level: Upper
Primary bedroom
- Level: Upper
Bedroom s
- Level: Main
Bedroom s
- Level: Main
Bedroom s
- Level: Main
Bedroom s
- Level: Main
Bathroom half
- Level: Main
Bathroom full
- Level: Upper
Bathroom full
- Level: Upper
Bathroom half
- Level: Main
Bathroom full
- Level: Upper
Bathroom full
- Level: Upper
Bonus room
- Level: Third
Bonus room
- Level: Third
Breakfast
- Level: Main
Breakfast
- Level: Main
Kitchen
- Level: Main
Kitchen
- Level: Main
Living room
- Level: Main
Living room
- Level: Main
Office
- Level: Main
Office
- Level: Main
Sunroom
- Level: Main
Sunroom
- Level: Main
Heating
- Natural Gas, Steam
Cooling
- Central Air
Appliances
- Included: Dishwasher, Double Oven, Electric Cooktop, Refrigerator
- Laundry: Upper Level
Features
- Pantry
- Basement: Partial,Unfinished
- Fireplace features: Gas Log, Living Room, Primary Bedroom
Interior area
- Total structure area: 3,426
- Total interior livable area: 3,426 sqft
- Finished area above ground: 3,426
- Finished area below ground: 0
Property
Parking
- Total spaces: 4
- Parking features: Detached Garage, Garage Faces Front, Shared Driveway, Garage on Main Level
- Garage spaces: 2
- Uncovered spaces: 2
Features
- Levels: Two
- Stories: 2
- Patio & porch: Patio
- Fencing: Back Yard
Lot
- Size: 0.22 Acres
- Features: Cleared, Level, Private
Details
- Parcel number: 56207970100000
- Zoning: RM-1
- Special conditions: Standard
Construction
Type & style
- Home type: SingleFamily
- Property subtype: Single Family Residence
Materials
- Wood
- Foundation: Crawl Space
- Roof: Shingle
Condition
- New construction: No
- Year built: 1923
Utilities & green energy
- Sewer: Public Sewer
- Water: City
- Utilities for property: Electricity Connected
Community & neighborhood
Location
- Region: Concord
- Subdivision: Historic District
Other
Other facts
- Listing terms: Cash,Conventional
- Road surface type: Concrete, Paved
Price history
| Date | Event | Price |
|---|---|---|
| 3/28/2024 | Sold | $736,500-3.7%$215/sqft |
Source: | ||
| 3/5/2024 | Pending sale | $765,000$223/sqft |
Source: | ||
| 3/1/2024 | Listed for sale | $765,000+9.3%$223/sqft |
Source: | ||
| 12/6/2022 | Sold | $700,000-6.7%$204/sqft |
Source: | ||
| 11/24/2022 | Contingent | $750,000$219/sqft |
Source: | ||
Public tax history
| Year | Property taxes | Tax assessment |
|---|---|---|
| 2024 | $7,063 +52.4% | $709,130 +86.6% |
| 2023 | $4,635 | $379,950 |
| 2022 | $4,635 | $379,950 |
Find assessor info on the county website
Neighborhood: 28025
Nearby schools
GreatSchools rating
- 8/10Coltrane-Webb ElementaryGrades: K-5Distance: 0.1 mi
- 2/10Concord MiddleGrades: 6-8Distance: 1.9 mi
- 5/10Concord HighGrades: 9-12Distance: 1.4 mi
Schools provided by the listing agent
- Elementary: Coltrane-webb
- Middle: Concord
- High: Concord
Source: Canopy MLS as distributed by MLS GRID. This data may not be complete. We recommend contacting the local school district to confirm school assignments for this home.
Get a cash offer in 3 minutes
Find out how much your home could sell for in as little as 3 minutes with a no-obligation cash offer.
Estimated market value
$779,600
Get a cash offer in 3 minutes
Find out how much your home could sell for in as little as 3 minutes with a no-obligation cash offer.
Estimated market value
$779,600

