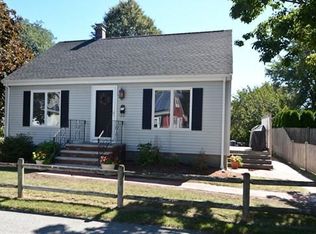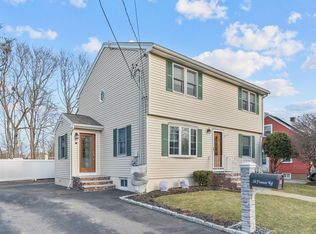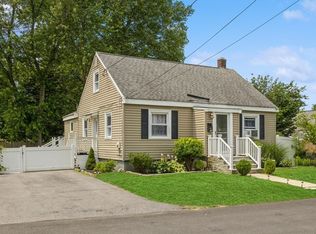Sold for $650,000
$650,000
19 Frances Rd, Woburn, MA 01801
3beds
1,772sqft
Single Family Residence
Built in 1952
7,405 Square Feet Lot
$664,500 Zestimate®
$367/sqft
$3,894 Estimated rent
Home value
$664,500
$611,000 - $724,000
$3,894/mo
Zestimate® history
Loading...
Owner options
Explore your selling options
What's special
You can end your search! Swap your dreams for reality in this storybook NE Cape nestled on a tree lined street in a perfect location. Enjoy the warm hospitality of this home as you enter and are greeted with sun filled rooms & gleaming hardwd flrs. This home has been meticulously maintained & it shows both inside & out. Welcoming flr plan has 1st flr bdrm plus den or pot 4th bdrm. Kit features a double oven & plenty of counter space for the cook in you & opens to a din area addt'n. Mudroom w/built in bench is the perfect landing place when you come home. 2nd flr has 2 bdms & hallway w/lge built in bureau for addt’l storage. Solid six panel doors plus most of woodwork has been replaced w/oak woodwork. One of the most flawlessly maintained yards you'll ever see! The outdoor oasis, w/pergola & multiple patios is an idyllic place for entertaining or relaxing. Mins to malls, shopping, fine restaurants & rtes 128/93. Be home before the holidays! See list of extras/updates.
Zillow last checked: 8 hours ago
Listing updated: October 18, 2024 at 08:27pm
Listed by:
Eileen Doherty 781-760-8110,
Lamacchia Realty, Inc. 339-645-9300
Bought with:
Maryellen Maher
Lamacchia Realty, Inc.
Source: MLS PIN,MLS#: 73286216
Facts & features
Interior
Bedrooms & bathrooms
- Bedrooms: 3
- Bathrooms: 2
- Full bathrooms: 1
- 1/2 bathrooms: 1
- Main level bathrooms: 1
- Main level bedrooms: 1
Primary bedroom
- Features: Ceiling Fan(s), Closet, Flooring - Hardwood, Cable Hookup, Crown Molding, Closet - Double
- Level: Main,First
- Area: 143
- Dimensions: 13 x 11
Bedroom 2
- Features: Closet, Flooring - Wall to Wall Carpet
- Level: Second
- Area: 180
- Dimensions: 18 x 10
Bedroom 3
- Features: Closet, Flooring - Wall to Wall Carpet
- Level: Second
- Area: 204
- Dimensions: 17 x 12
Primary bathroom
- Features: No
Bathroom 1
- Features: Bathroom - Full, Bathroom - Tiled With Tub & Shower
- Level: Main,First
Bathroom 2
- Features: Bathroom - Half, Dryer Hookup - Electric, Washer Hookup
- Level: Basement
Dining room
- Features: Flooring - Stone/Ceramic Tile, Cable Hookup
- Level: Main,First
- Area: 96
- Dimensions: 12 x 8
Family room
- Features: Bathroom - Half, Closet, Flooring - Wall to Wall Carpet
- Level: Basement
- Area: 294
- Dimensions: 21 x 14
Kitchen
- Features: Dining Area, Exterior Access
- Level: Main,First
- Area: 140
- Dimensions: 14 x 10
Living room
- Features: Flooring - Hardwood, Cable Hookup, Exterior Access
- Level: Main,First
- Area: 187
- Dimensions: 17 x 11
Heating
- Forced Air, Oil
Cooling
- Central Air
Appliances
- Included: Electric Water Heater, Water Heater, Range, Dishwasher, Disposal, Microwave, Plumbed For Ice Maker
- Laundry: In Basement, Electric Dryer Hookup, Washer Hookup
Features
- Ceiling Fan(s), Chair Rail, Wainscoting, Den, Mud Room, Internet Available - Unknown
- Flooring: Wood, Tile, Carpet, Hardwood, Parquet, Flooring - Stone/Ceramic Tile
- Doors: Insulated Doors, Storm Door(s)
- Windows: Insulated Windows, Screens
- Basement: Full,Partially Finished,Interior Entry,Concrete
- Has fireplace: No
Interior area
- Total structure area: 1,772
- Total interior livable area: 1,772 sqft
Property
Parking
- Total spaces: 3
- Parking features: Paved Drive, Off Street, Driveway, Paved
- Uncovered spaces: 3
Accessibility
- Accessibility features: No
Features
- Patio & porch: Patio, Covered
- Exterior features: Patio, Covered Patio/Deck, Rain Gutters, Storage, Professional Landscaping, Sprinkler System, Screens, Fenced Yard
- Fencing: Fenced/Enclosed,Fenced
Lot
- Size: 7,405 sqft
- Features: Level
Details
- Parcel number: M:29 B:03 L:06 U:00,906268
- Zoning: R-1
Construction
Type & style
- Home type: SingleFamily
- Architectural style: Cape
- Property subtype: Single Family Residence
Materials
- Frame
- Foundation: Concrete Perimeter
- Roof: Shingle
Condition
- Year built: 1952
Utilities & green energy
- Electric: Circuit Breakers, 200+ Amp Service
- Sewer: Public Sewer
- Water: Public
- Utilities for property: for Electric Range, for Electric Dryer, Washer Hookup, Icemaker Connection
Community & neighborhood
Community
- Community features: Public Transportation, Shopping, Park, Golf, Medical Facility, Highway Access, House of Worship, Private School, Public School
Location
- Region: Woburn
- Subdivision: Central Square
Other
Other facts
- Road surface type: Paved
Price history
| Date | Event | Price |
|---|---|---|
| 10/10/2024 | Sold | $650,000+2.4%$367/sqft |
Source: MLS PIN #73286216 Report a problem | ||
| 9/14/2024 | Contingent | $634,900$358/sqft |
Source: MLS PIN #73286216 Report a problem | ||
| 9/13/2024 | Price change | $634,900-2.3%$358/sqft |
Source: MLS PIN #73286216 Report a problem | ||
| 9/6/2024 | Listed for sale | $649,900+345.1%$367/sqft |
Source: MLS PIN #73286216 Report a problem | ||
| 7/27/1995 | Sold | $146,000$82/sqft |
Source: Public Record Report a problem | ||
Public tax history
| Year | Property taxes | Tax assessment |
|---|---|---|
| 2025 | $5,103 +11.4% | $597,500 +5.1% |
| 2024 | $4,582 +2.1% | $568,500 +10.3% |
| 2023 | $4,486 +3.3% | $515,600 +10.9% |
Find assessor info on the county website
Neighborhood: 01801
Nearby schools
GreatSchools rating
- 4/10John F Kennedy Middle SchoolGrades: 6-8Distance: 1 mi
- 6/10Woburn High SchoolGrades: 9-12Distance: 1.4 mi
Schools provided by the listing agent
- Elementary: Hurld Wyman
- Middle: Kennedy
- High: Whs
Source: MLS PIN. This data may not be complete. We recommend contacting the local school district to confirm school assignments for this home.
Get a cash offer in 3 minutes
Find out how much your home could sell for in as little as 3 minutes with a no-obligation cash offer.
Estimated market value$664,500
Get a cash offer in 3 minutes
Find out how much your home could sell for in as little as 3 minutes with a no-obligation cash offer.
Estimated market value
$664,500


