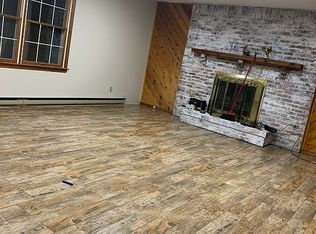Closed
$690,000
19 Fox Hill Rd, Lafayette Twp., NJ 07848
3beds
4baths
--sqft
Single Family Residence
Built in 1984
4.22 Acres Lot
$721,400 Zestimate®
$--/sqft
$4,469 Estimated rent
Home value
$721,400
$613,000 - $844,000
$4,469/mo
Zestimate® history
Loading...
Owner options
Explore your selling options
What's special
Zillow last checked: 17 hours ago
Listing updated: May 27, 2025 at 07:03am
Listed by:
Laurie Richmond 973-729-2700,
Weichert Realtors
Bought with:
Catalina Maione
Coldwell Banker Realty
Source: GSMLS,MLS#: 3954046
Facts & features
Interior
Bedrooms & bathrooms
- Bedrooms: 3
- Bathrooms: 4
Property
Lot
- Size: 4.22 Acres
- Dimensions: 4.21 ACS
Details
- Parcel number: 130002400000000501
Construction
Type & style
- Home type: SingleFamily
- Property subtype: Single Family Residence
Condition
- Year built: 1984
Community & neighborhood
Location
- Region: Lafayette
Price history
| Date | Event | Price |
|---|---|---|
| 5/19/2025 | Sold | $690,000-7.9% |
Source: | ||
| 4/15/2025 | Pending sale | $749,000 |
Source: | ||
| 4/1/2025 | Listed for sale | $749,000 |
Source: | ||
Public tax history
| Year | Property taxes | Tax assessment |
|---|---|---|
| 2025 | $10,599 | $363,600 |
| 2024 | $10,599 +2.1% | $363,600 |
| 2023 | $10,377 +0.6% | $363,600 |
Find assessor info on the county website
Neighborhood: 07848
Nearby schools
GreatSchools rating
- 7/10Lafayette Township Elementary SchoolGrades: PK-8Distance: 1.1 mi
- 7/10High Point Regional High SchoolGrades: 9-12Distance: 3.6 mi

Get pre-qualified for a loan
At Zillow Home Loans, we can pre-qualify you in as little as 5 minutes with no impact to your credit score.An equal housing lender. NMLS #10287.
Sell for more on Zillow
Get a free Zillow Showcase℠ listing and you could sell for .
$721,400
2% more+ $14,428
With Zillow Showcase(estimated)
$735,828