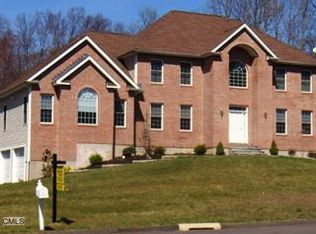Sold for $900,000 on 03/08/23
$900,000
19 Founders Way, Orange, CT 06477
4beds
4,546sqft
Single Family Residence
Built in 2006
6.94 Acres Lot
$1,043,500 Zestimate®
$198/sqft
$4,954 Estimated rent
Home value
$1,043,500
$991,000 - $1.12M
$4,954/mo
Zestimate® history
Loading...
Owner options
Explore your selling options
What's special
Welcome to 19 Founders Way! This charming, expanded colonial in sought-after Amity School District with over 4,500 sf of living space sits on approx. 7 acres of private land! An open concept plan flows from the granite counter kitchen with stainless appliances, island with cooktop and double wall oven to the breakfast area that opens to the great room with a custom gas fireplace. There are hardwoods throughout and abundant windows to let in natural light and allow views of the woods beyond the landscaped yard. A mudroom with custom storage sits adjacent to the 3-car garage. The formal dining room with beautiful wainscoting is large enough for all of your gatherings and a powder room complete the 1st floor. Upstairs are four bedrooms including the primary suite which boasts a full, tiled ensuite bath with a jetted tub and separate shower and a custom designed walk-in closet with loads of storage features. The laundry room is located on bedroom level with a sink, folding and hanging areas. The heated finished basement offers a full bathroom, 5th bedroom and can function as a guest suite, in-law or entertaining space for all of your get-togethers with the adjacent walk-out sunroom. The fully fenced back yard has a stone patio, play set and a large shed. A sizable walk-up attic completes the home with plenty of room for storage. A fully paid off solar contract, new driveway and irrigation system are just some of the many features of this beautiful home! Electric bill is approx. $200/mo, 3 zone heat/air, curtain drains and new sump pump installed in basement, security system, new driveway, sprinkler system for landscaping
Zillow last checked: 8 hours ago
Listing updated: July 09, 2024 at 08:17pm
Listed by:
Wendy R. Barry 203-913-2923,
Coldwell Banker Realty 203-795-6000
Bought with:
Frank J. D'Ostilio, REB.0789479
Houlihan Lawrence WD
Source: Smart MLS,MLS#: 170542045
Facts & features
Interior
Bedrooms & bathrooms
- Bedrooms: 4
- Bathrooms: 4
- Full bathrooms: 3
- 1/2 bathrooms: 1
Primary bedroom
- Features: Full Bath, Hydro-Tub, Stall Shower, Walk-In Closet(s)
- Level: Upper
Bedroom
- Level: Upper
Bedroom
- Level: Upper
Bedroom
- Level: Upper
Bedroom
- Level: Lower
Dining room
- Features: High Ceilings, Hardwood Floor
- Level: Main
Great room
- Features: High Ceilings, Balcony/Deck, Fireplace, French Doors, Hardwood Floor
- Level: Main
Kitchen
- Features: High Ceilings, Breakfast Bar, Built-in Features, Dining Area, Granite Counters, Hardwood Floor
- Level: Main
Rec play room
- Level: Lower
Sun room
- Features: Sliders
- Level: Lower
Heating
- Forced Air, Zoned, Natural Gas
Cooling
- Central Air, Zoned
Appliances
- Included: Gas Cooktop, Oven, Microwave, Refrigerator, Dishwasher, Disposal, Washer, Dryer, Gas Water Heater
- Laundry: Upper Level, Mud Room
Features
- Open Floorplan, Entrance Foyer
- Doors: French Doors
- Windows: Thermopane Windows
- Basement: Full,Finished,Heated,Interior Entry,Liveable Space
- Attic: Walk-up,Floored,Storage
- Number of fireplaces: 1
- Fireplace features: Insert
Interior area
- Total structure area: 4,546
- Total interior livable area: 4,546 sqft
- Finished area above ground: 3,266
- Finished area below ground: 1,280
Property
Parking
- Total spaces: 3
- Parking features: Attached, Garage Door Opener, Paved
- Attached garage spaces: 3
- Has uncovered spaces: Yes
Features
- Patio & porch: Deck
- Exterior features: Garden, Rain Gutters
- Fencing: Full
Lot
- Size: 6.94 Acres
- Features: Cul-De-Sac, Cleared, Level, Few Trees, Landscaped
Details
- Parcel number: 2516796
- Zoning: Reside
Construction
Type & style
- Home type: SingleFamily
- Architectural style: Colonial
- Property subtype: Single Family Residence
Materials
- Vinyl Siding
- Foundation: Concrete Perimeter
- Roof: Asphalt
Condition
- New construction: No
- Year built: 2006
Utilities & green energy
- Sewer: Septic Tank
- Water: Public
Green energy
- Energy efficient items: Thermostat, Windows
- Energy generation: Solar
Community & neighborhood
Security
- Security features: Security System
Community
- Community features: Golf, Health Club, Medical Facilities, Private School(s), Pool, Public Rec Facilities, Shopping/Mall, Stables/Riding
Location
- Region: Orange
Price history
| Date | Event | Price |
|---|---|---|
| 3/8/2023 | Sold | $900,000$198/sqft |
Source: | ||
| 1/24/2023 | Contingent | $900,000$198/sqft |
Source: | ||
| 1/21/2023 | Listed for sale | $900,000+28.6%$198/sqft |
Source: | ||
| 11/22/2006 | Sold | $699,900$154/sqft |
Source: Public Record | ||
Public tax history
| Year | Property taxes | Tax assessment |
|---|---|---|
| 2025 | $17,533 -6.1% | $602,500 |
| 2024 | $18,678 +28.5% | $602,500 +34% |
| 2023 | $14,530 -1.2% | $449,700 |
Find assessor info on the county website
Neighborhood: 06477
Nearby schools
GreatSchools rating
- 8/10Race Brook SchoolGrades: 1-6Distance: 1.3 mi
- 8/10Amity Middle School: OrangeGrades: 7-8Distance: 2 mi
- 9/10Amity Regional High SchoolGrades: 9-12Distance: 5.8 mi
Schools provided by the listing agent
- Elementary: Race Brook
- High: Amity Regional
Source: Smart MLS. This data may not be complete. We recommend contacting the local school district to confirm school assignments for this home.

Get pre-qualified for a loan
At Zillow Home Loans, we can pre-qualify you in as little as 5 minutes with no impact to your credit score.An equal housing lender. NMLS #10287.
Sell for more on Zillow
Get a free Zillow Showcase℠ listing and you could sell for .
$1,043,500
2% more+ $20,870
With Zillow Showcase(estimated)
$1,064,370