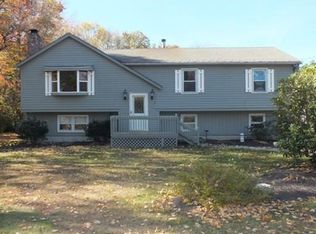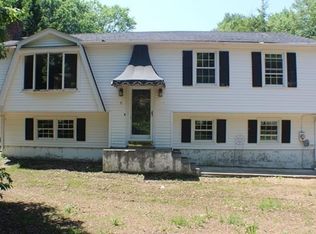Sold for $590,000 on 07/25/24
$590,000
19 Foster Rd, Southwick, MA 01077
4beds
2,120sqft
Single Family Residence
Built in 2024
0.9 Acres Lot
$625,000 Zestimate®
$278/sqft
$2,192 Estimated rent
Home value
$625,000
$563,000 - $700,000
$2,192/mo
Zestimate® history
Loading...
Owner options
Explore your selling options
What's special
Welcome Home!! Absolutely stunning custom-built contemporary home awaits for its first owners. This amazing home offers well designed open floor concept with a master suite in addition to two bedrooms, two full baths, spacious living room, dining room which leads to a beautiful balcony and a kitchen, all located on the main level. Gorgeous kitchen equipped with white custom build cabinets, kitchen island, beautiful white quartz countertops, and the top branded stainless-steel appliances. The first level offers family room with patio, half bath and a spacious office- also could be easily converted to in-laws suite. Right behind the house which sits on almost an acre of land you will find a beautiful forest filled with birds and small wildlife. House located minutes away from lake, local restaurants, bike trail, ice cream shops and stores. Words cannot justify all the beauty of it, schedule your private showing today to see it in person.
Zillow last checked: 8 hours ago
Listing updated: July 25, 2024 at 10:54am
Listed by:
Galyna Ovdiychuk 413-579-1604,
Naples Realty Group 413-650-1314,
Galyna Ovdiychuk 413-579-1604
Bought with:
Galyna Ovdiychuk
Naples Realty Group
Source: MLS PIN,MLS#: 73248202
Facts & features
Interior
Bedrooms & bathrooms
- Bedrooms: 4
- Bathrooms: 3
- Full bathrooms: 2
- 1/2 bathrooms: 1
- Main level bedrooms: 1
Primary bedroom
- Features: Bathroom - Full, Bathroom - Double Vanity/Sink, Walk-In Closet(s), Flooring - Stone/Ceramic Tile, Flooring - Wall to Wall Carpet, Window(s) - Picture
- Level: Main,First
Bedroom 2
- Features: Closet/Cabinets - Custom Built, Flooring - Wall to Wall Carpet, Window(s) - Picture
- Level: First
Bedroom 3
- Features: Closet, Flooring - Wall to Wall Carpet, Window(s) - Picture
- Level: First
Bedroom 4
- Level: First
Primary bathroom
- Features: Yes
Dining room
- Features: Bathroom - Full, Flooring - Hardwood, Window(s) - Picture, Balcony / Deck, French Doors, Lighting - Pendant
- Level: Main,First
Family room
- Features: Bathroom - Half, Window(s) - Picture, French Doors, Deck - Exterior
- Level: Basement
Kitchen
- Features: Flooring - Hardwood, Window(s) - Picture, Balcony / Deck, Countertops - Stone/Granite/Solid, French Doors, Kitchen Island, Open Floorplan, Recessed Lighting
- Level: Main,First
Living room
- Features: Closet/Cabinets - Custom Built, Flooring - Hardwood, Flooring - Stone/Ceramic Tile, Window(s) - Picture, Cable Hookup, Open Floorplan, Recessed Lighting
- Level: First
Office
- Features: Flooring - Vinyl, Window(s) - Picture
Heating
- Central, Forced Air, Propane
Cooling
- Central Air, ENERGY STAR Qualified Equipment
Appliances
- Laundry: In Basement, Electric Dryer Hookup, Washer Hookup
Features
- Bathroom - Half, Home Office, Bonus Room
- Flooring: Tile, Vinyl, Carpet, Concrete, Hardwood, Flooring - Vinyl
- Doors: French Doors, Insulated Doors
- Windows: Picture, Insulated Windows, Screens
- Basement: Full,Finished,Walk-Out Access,Garage Access
- Has fireplace: No
Interior area
- Total structure area: 2,120
- Total interior livable area: 2,120 sqft
Property
Parking
- Total spaces: 10
- Parking features: Attached, Paved Drive, Off Street
- Attached garage spaces: 2
- Uncovered spaces: 8
Features
- Patio & porch: Porch, Deck, Deck - Vinyl
- Exterior features: Balcony / Deck, Porch, Deck, Deck - Vinyl, Rain Gutters, Screens
Lot
- Size: 0.90 Acres
- Features: Cleared
Details
- Parcel number: M:097 B:000 L:066,3595473
- Zoning: R-20
Construction
Type & style
- Home type: SingleFamily
- Architectural style: Contemporary
- Property subtype: Single Family Residence
Materials
- Frame
- Foundation: Concrete Perimeter
- Roof: Shingle
Condition
- Year built: 2024
Utilities & green energy
- Sewer: Private Sewer
- Water: Public
- Utilities for property: for Electric Range, for Electric Dryer, Washer Hookup
Community & neighborhood
Community
- Community features: Shopping, Park, Walk/Jog Trails, Golf, Bike Path, Public School
Location
- Region: Southwick
Price history
| Date | Event | Price |
|---|---|---|
| 7/25/2024 | Sold | $590,000-6.3%$278/sqft |
Source: MLS PIN #73248202 Report a problem | ||
| 6/12/2024 | Listed for sale | $629,900+403.9%$297/sqft |
Source: MLS PIN #73248202 Report a problem | ||
| 11/19/2022 | Listed for rent | $1,400$1/sqft |
Source: Zillow Rental Manager Report a problem | ||
| 11/14/2022 | Listing removed | $125,000$59/sqft |
Source: MLS PIN #72981861 Report a problem | ||
| 7/23/2022 | Price change | $125,000-16.6%$59/sqft |
Source: MLS PIN #72981861 Report a problem | ||
Public tax history
| Year | Property taxes | Tax assessment |
|---|---|---|
| 2025 | $7,659 +106.2% | $491,900 +104.9% |
| 2024 | $3,714 +147.6% | $240,100 +157.9% |
| 2023 | $1,500 +4.7% | $93,100 +10.3% |
Find assessor info on the county website
Neighborhood: 01077
Nearby schools
GreatSchools rating
- NAWoodland Elementary SchoolGrades: PK-2Distance: 1.4 mi
- 5/10Southwick-Tolland Regional High SchoolGrades: 7-12Distance: 1.3 mi
- 5/10Powder Mill SchoolGrades: 3-6Distance: 1.6 mi

Get pre-qualified for a loan
At Zillow Home Loans, we can pre-qualify you in as little as 5 minutes with no impact to your credit score.An equal housing lender. NMLS #10287.
Sell for more on Zillow
Get a free Zillow Showcase℠ listing and you could sell for .
$625,000
2% more+ $12,500
With Zillow Showcase(estimated)
$637,500
