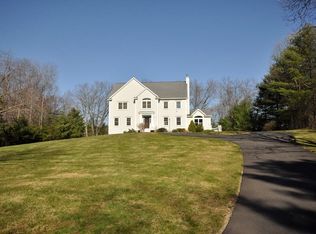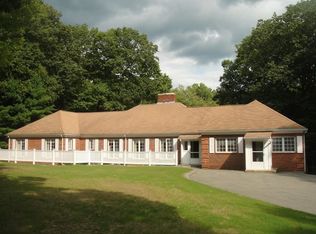This Sleek Contemporary is beautifully sited pond side on 2 lightly wooded, scenic acres with nature trails leading to conservation land. Open and airy, the floor plan embraces a heated, gunite indoor pool with soaring pine board ceiling and plenty of skylights that bring the sunshine in. A home designed for entertaining, its flexible living space is comprised of spacious rooms that seamlessly unfold into each other. The cook will enjoy the well-applianced, eat-in granite kitchen that opens through French doors to the delightful, fireplaced dining & living rooms. Four ample-sized bedrooms include a fabulous master suite with a jetted tub, a main level family bedroom and two bedrooms with a shared sitting room on the second level. Sited close to Grassy Pond Conservation & near shopping, restaurants, award-winning schools and all the amenities of Acton Center.
This property is off market, which means it's not currently listed for sale or rent on Zillow. This may be different from what's available on other websites or public sources.

