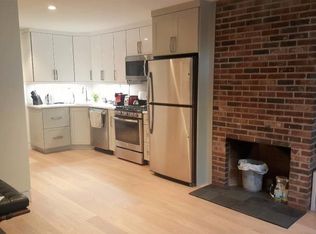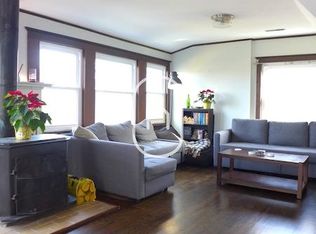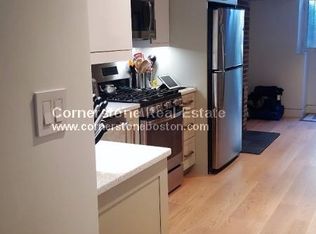BRICK TOWNHOUSE, FULLY FURNISHED 19 Fort Ave., Boston, 02119, (NOTE included linens, towels, kitchenware, oriental carpets. artwork, beds, chairs, desks, tables, dressers - i.e. no room for additional furniture, etc.) - AMPLE CLOSET/SHELF SPACE. RENT: $4,100/mo. INCLUDING:, all heat, water, hot water, electricity, internet (so it s the equivalent of approximately $3,400-$500/mo. without utilities.) Facing Emmanuel College Notre Dame Campus Retreat Center in the back and the Historic Fort Hill Monument and Park in the front. ON TOP OF FORT HILL (Jamaica Plain/Roxbury Line) OVERLOOKING CITY SKYLINE . INCLUDES: ALL UTILITIES, FREE WIRELESS INTERNET, fireplaces, LAUNDRY, bi-weekly cleaning of common areas by maid service. THREE FLOORS, 2 BATHROOMS, 4 BEDROOMS (2100 sq. ft. (210 square metres))Three floors: Entrance level with two bedrooms (one could be used as an office) and full bath with washer and dryer; Second floor with two large bedrooms and full bath; Third floor OPEN KITCHEN/ DINING AREA/ LIVING ROOM WITH VIEWS: features piano, loft-like open space, kitchen, spectacular panorama of Boston skyline. WHERE: at the very top of elegant, chic FORT HILL on the juncture of Jamaica Plain/Mission Hill/Southwest Corridor, just South West of Boston Back Bay. BRICK 1875 TOWNHOUSE: 3-story, 4 bedrooms 2 full bathrooms. NEAR: MFA (museums), Hospitals: Brigham &Women, Childrens, Beth Israel, Harvard Med, B.U. Med, Mass Art, Mass Pharmacy, NEC, Northeastern, Brigham Circle, Cleary Square. 7-minute walk down hill to Roxbury Crossing Orange Line Stop, and 66 Bus to Harvard Square. Owner is professional classical musician, bi-lingual English/Italian. FULLY FULLY FURNISHED (REALLY!) Ideal for/ preferred: a family or extremely mature/settled advanced grad students. There are large closets and overhead storage, but really no space for storing furniture, etc. This rental is most suitable for professionals/ professional families or doc/post-docs coming to Boston temporarily who cannot/ do not have their own furniture, kitchenware, etc. I.e., if you re coming into Boston from another place and have only suitcases, this may be the place for you. Moving/storing items that are already in the house is not negotiable. WHEN ANSWERING THE AD, PLEASE ADDRESS THIS POINT. AVAILABLE: JULY 1ST, AUGUST 1ST, AUGUST 15TH, or SEPT 1ST. See: FULLY FURNISHED, includes all utilities, wireless and maid service every two weeks
This property is off market, which means it's not currently listed for sale or rent on Zillow. This may be different from what's available on other websites or public sources.


