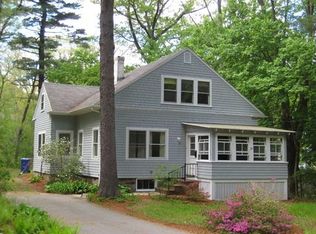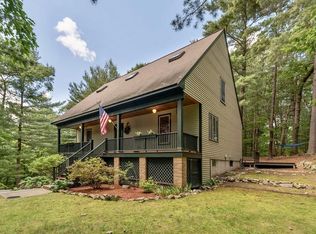Sold for $576,500
$576,500
19 Forest Rd, Wakefield, MA 01880
3beds
1,829sqft
Single Family Residence
Built in 1935
0.5 Acres Lot
$590,900 Zestimate®
$315/sqft
$3,713 Estimated rent
Home value
$590,900
$544,000 - $644,000
$3,713/mo
Zestimate® history
Loading...
Owner options
Explore your selling options
What's special
Opportunities abound w/ this custom cape in tranquil setting on hidden private way a short 3/10 of a mile to the commuter rail and bus line in the heart of the emerging Greenwood neighborhood w/ its own elementary school, post office, expanding restaurant scene, parks and recreation. A nature lover's retreat w/ wooded grounds and stonewalls on a quiet non through street. This property needs updating so either an investor or someone w/ an eye on equity building willing to bring sweat, vision & determination. The heating system was replaced this past winter along w/ a newer dishwasher, disposal, refrigerator and some flooring upgrades. Loaded w/ old world charm including crown molding w/ dental work, built ins, hardwood floors, cedar closet, sky lights, wood stove and fireplace. Flexible floor plan can accommodate up to five bedrooms, three on the second level. Full bath on each floor. This hidden gem is waiting for its next chapter. Will you be the lucky author? One car detached garage
Zillow last checked: 8 hours ago
Listing updated: September 20, 2024 at 07:41am
Listed by:
Gerald Barrett 781-718-2478,
Barrett, Chris. J., REALTORS® 781-245-5011
Bought with:
The Decotis Group
Lyv Realty
Source: MLS PIN,MLS#: 73275043
Facts & features
Interior
Bedrooms & bathrooms
- Bedrooms: 3
- Bathrooms: 2
- Full bathrooms: 2
Primary bedroom
- Features: Skylight
- Level: Second
- Area: 221
- Dimensions: 17 x 13
Bedroom 2
- Features: Skylight, Cedar Closet(s)
- Level: Second
- Area: 143
- Dimensions: 13 x 11
Bedroom 3
- Features: Flooring - Hardwood
- Level: First
- Area: 110
- Dimensions: 11 x 10
Bathroom 1
- Features: Bathroom - Full, Bathroom - Tiled With Tub & Shower
- Level: First
Bathroom 2
- Features: Bathroom - Full, Bathroom - Tiled With Tub & Shower
- Level: Second
Dining room
- Features: Closet, Flooring - Hardwood
- Level: First
- Area: 221
- Dimensions: 17 x 13
Kitchen
- Level: First
- Area: 152
- Dimensions: 19 x 8
Living room
- Features: Flooring - Hardwood, Crown Molding, Decorative Molding
- Level: First
- Area: 221
- Dimensions: 17 x 13
Office
- Features: Closet
- Level: Second
- Area: 56
- Dimensions: 8 x 7
Heating
- Baseboard, Oil, Wood Stove
Cooling
- None
Appliances
- Included: Water Heater, Tankless Water Heater, Range, Oven, Dishwasher, Disposal, Refrigerator, Washer, Dryer
- Laundry: In Basement, Electric Dryer Hookup, Washer Hookup
Features
- Closet, Office
- Flooring: Tile, Carpet, Laminate, Hardwood
- Basement: Full,Interior Entry,Concrete
- Number of fireplaces: 1
Interior area
- Total structure area: 1,829
- Total interior livable area: 1,829 sqft
Property
Parking
- Total spaces: 2
- Parking features: Detached, Garage Faces Side, Paved Drive, Off Street, Paved
- Garage spaces: 1
- Uncovered spaces: 1
Features
- Patio & porch: Deck, Patio
- Exterior features: Deck, Patio
Lot
- Size: 0.50 Acres
- Features: Wooded
Details
- Parcel number: M:000022 B:0031 P:0027E1,819532
- Zoning: SR
Construction
Type & style
- Home type: SingleFamily
- Architectural style: Cape
- Property subtype: Single Family Residence
Materials
- Frame
- Foundation: Block
- Roof: Shingle
Condition
- Year built: 1935
Utilities & green energy
- Electric: Circuit Breakers
- Sewer: Public Sewer
- Water: Public
- Utilities for property: for Electric Range, for Electric Dryer, Washer Hookup
Community & neighborhood
Community
- Community features: Public Transportation, Shopping, Tennis Court(s), Park, Walk/Jog Trails, Medical Facility, Laundromat, Conservation Area, House of Worship, Public School, T-Station
Location
- Region: Wakefield
Other
Other facts
- Road surface type: Unimproved
Price history
| Date | Event | Price |
|---|---|---|
| 9/19/2024 | Sold | $576,500+4.8%$315/sqft |
Source: MLS PIN #73275043 Report a problem | ||
| 8/7/2024 | Listed for sale | $549,900+178.4%$301/sqft |
Source: MLS PIN #73275043 Report a problem | ||
| 12/23/1992 | Sold | $197,500$108/sqft |
Source: Public Record Report a problem | ||
Public tax history
| Year | Property taxes | Tax assessment |
|---|---|---|
| 2025 | $9,036 -1% | $796,100 -1.8% |
| 2024 | $9,123 +5.2% | $810,900 +9.7% |
| 2023 | $8,674 +7.5% | $739,500 +12.9% |
Find assessor info on the county website
Neighborhood: Greenwood
Nearby schools
GreatSchools rating
- 7/10Greenwood Elementary SchoolGrades: K-4Distance: 0.4 mi
- 7/10Galvin Middle SchoolGrades: 5-8Distance: 1.2 mi
- 8/10Wakefield Memorial High SchoolGrades: 9-12Distance: 2.5 mi
Schools provided by the listing agent
- Elementary: Greenwood
- Middle: Galvin
- High: Wmhs
Source: MLS PIN. This data may not be complete. We recommend contacting the local school district to confirm school assignments for this home.
Get a cash offer in 3 minutes
Find out how much your home could sell for in as little as 3 minutes with a no-obligation cash offer.
Estimated market value$590,900
Get a cash offer in 3 minutes
Find out how much your home could sell for in as little as 3 minutes with a no-obligation cash offer.
Estimated market value
$590,900

