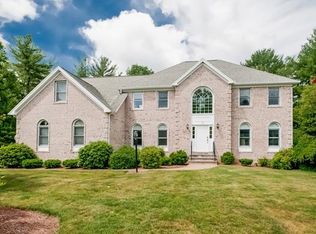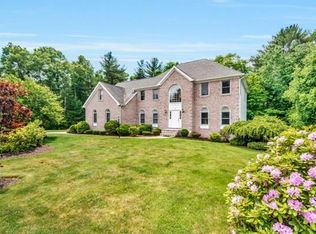Sold for $1,150,000
$1,150,000
19 Forest Edge Rd, South Easton, MA 02375
4beds
4,025sqft
Single Family Residence
Built in 1997
0.92 Acres Lot
$1,201,900 Zestimate®
$286/sqft
$4,631 Estimated rent
Home value
$1,201,900
$1.08M - $1.33M
$4,631/mo
Zestimate® history
Loading...
Owner options
Explore your selling options
What's special
~Milestone Estates~Custom Designed Colonial with Distinction! Enjoy the stunning two story sun filled open foyer, a private office accented by double french glass doors and the gracious living room. The inviting dining room features over-sized windows providing a picturesque view of the yard highlighting the change of seasons! Much appreciated is the versatile layout and classic design of the kitchen featuring an island with plenty of seating and a designated area for additional dining.The dramatic vaulted step-down family room with secondary staircase features a grand natural stone floor to ceiling fireplace accented by palladian windows filling the room with sunlight.The primary bedroom en-suite features a custom designed walk-in closet/dressing room (10' x 12') and a well appointed bath. ~Finished Walk-out Basement~ Fresh interior paint, REPLACED HEATING and AC systems! Excellent location near routes to Boston and Providence. Convenient to nearby schools, shopping and restaurants.
Zillow last checked: 8 hours ago
Listing updated: May 29, 2025 at 10:32am
Listed by:
Diane Matthews 508-989-0440,
Premier Properties 508-238-8400
Bought with:
Deborah Piazza
Coldwell Banker Realty - Sharon
Source: MLS PIN,MLS#: 73350153
Facts & features
Interior
Bedrooms & bathrooms
- Bedrooms: 4
- Bathrooms: 3
- Full bathrooms: 2
- 1/2 bathrooms: 1
Primary bedroom
- Features: Bathroom - Full, Bathroom - Double Vanity/Sink, Ceiling Fan(s), Closet - Linen, Walk-In Closet(s), Closet/Cabinets - Custom Built, Flooring - Wall to Wall Carpet, Hot Tub / Spa, Double Vanity, Dressing Room
- Level: Second
- Area: 408
- Dimensions: 24 x 17
Bedroom 2
- Features: Ceiling Fan(s), Closet/Cabinets - Custom Built, Flooring - Wall to Wall Carpet, Closet - Double
- Level: Second
- Area: 165
- Dimensions: 15 x 11
Bedroom 3
- Features: Ceiling Fan(s), Closet/Cabinets - Custom Built, Flooring - Wall to Wall Carpet, Closet - Double
- Level: Second
- Area: 210
- Dimensions: 15 x 14
Bedroom 4
- Features: Ceiling Fan(s), Closet/Cabinets - Custom Built, Flooring - Wall to Wall Carpet
- Level: Second
- Area: 156
- Dimensions: 13 x 12
Primary bathroom
- Features: Yes
Bathroom 1
- Features: Bathroom - Half, Flooring - Stone/Ceramic Tile, Lighting - Sconce
- Level: First
- Area: 64
- Dimensions: 8 x 8
Bathroom 2
- Features: Bathroom - Full, Bathroom - Double Vanity/Sink, Bathroom - Tiled With Shower Stall, Closet - Linen, Flooring - Stone/Ceramic Tile, Hot Tub / Spa, Laundry Chute, Lighting - Sconce
- Level: Second
- Area: 156
- Dimensions: 13 x 12
Bathroom 3
- Features: Bathroom - Full, Bathroom - With Tub & Shower, Closet - Linen, Flooring - Stone/Ceramic Tile, Lighting - Sconce
- Level: Second
Dining room
- Features: Flooring - Wood, French Doors, Crown Molding
- Level: First
- Area: 195
- Dimensions: 15 x 13
Family room
- Features: Cathedral Ceiling(s), Ceiling Fan(s), Flooring - Wall to Wall Carpet, Window(s) - Bay/Bow/Box, Recessed Lighting
- Level: First
- Area: 315
- Dimensions: 21 x 15
Kitchen
- Features: Flooring - Stone/Ceramic Tile, Dining Area, Pantry, Countertops - Stone/Granite/Solid, Kitchen Island, Deck - Exterior, Exterior Access, Recessed Lighting, Slider, Stainless Steel Appliances, Lighting - Pendant
- Level: First
- Area: 414
- Dimensions: 23 x 18
Living room
- Features: Flooring - Wall to Wall Carpet, French Doors
- Level: First
- Area: 225
- Dimensions: 15 x 15
Office
- Features: Flooring - Wall to Wall Carpet, French Doors, Recessed Lighting
- Level: First
- Area: 154
- Dimensions: 14 x 11
Heating
- Baseboard, Electric Baseboard, Oil
Cooling
- Central Air, Dual
Appliances
- Included: Electric Water Heater, Water Heater, Range, Dishwasher, Microwave, Refrigerator, Washer, Dryer
- Laundry: Flooring - Stone/Ceramic Tile, Electric Dryer Hookup, Recessed Lighting, Washer Hookup, First Floor
Features
- Recessed Lighting, Closet, Storage, Lighting - Overhead, Walk-In Closet(s), Office, Play Room, Sitting Room, Laundry Chute
- Flooring: Wood, Carpet, Stone / Slate, Flooring - Wall to Wall Carpet
- Doors: French Doors, Insulated Doors
- Windows: Insulated Windows, Screens
- Basement: Full,Walk-Out Access,Interior Entry,Sump Pump
- Number of fireplaces: 1
- Fireplace features: Family Room
Interior area
- Total structure area: 4,025
- Total interior livable area: 4,025 sqft
- Finished area above ground: 3,305
- Finished area below ground: 720
Property
Parking
- Total spaces: 8
- Parking features: Attached, Garage Door Opener, Storage, Garage Faces Side, Paved Drive, Off Street, Paved
- Attached garage spaces: 2
- Uncovered spaces: 6
Features
- Patio & porch: Deck, Patio
- Exterior features: Deck, Patio, Rain Gutters, Professional Landscaping, Sprinkler System, Screens
Lot
- Size: 0.92 Acres
- Features: Wooded, Level
Details
- Parcel number: 3791783
- Zoning: Res.
Construction
Type & style
- Home type: SingleFamily
- Architectural style: Colonial
- Property subtype: Single Family Residence
Materials
- Frame
- Foundation: Concrete Perimeter
- Roof: Shingle
Condition
- Year built: 1997
Utilities & green energy
- Electric: Circuit Breakers
- Sewer: Private Sewer
- Water: Public
- Utilities for property: for Electric Range, for Electric Dryer, Washer Hookup
Community & neighborhood
Community
- Community features: Shopping, Park, Golf, Highway Access, House of Worship, Public School, University, Sidewalks
Location
- Region: South Easton
- Subdivision: Milestone Estates
Other
Other facts
- Road surface type: Paved
Price history
| Date | Event | Price |
|---|---|---|
| 5/29/2025 | Sold | $1,150,000$286/sqft |
Source: MLS PIN #73350153 Report a problem | ||
| 4/21/2025 | Contingent | $1,150,000$286/sqft |
Source: MLS PIN #73350153 Report a problem | ||
| 4/15/2025 | Listed for sale | $1,150,000$286/sqft |
Source: MLS PIN #73350153 Report a problem | ||
| 4/8/2025 | Contingent | $1,150,000$286/sqft |
Source: MLS PIN #73350153 Report a problem | ||
| 4/2/2025 | Listed for sale | $1,150,000+1816.7%$286/sqft |
Source: MLS PIN #73350153 Report a problem | ||
Public tax history
| Year | Property taxes | Tax assessment |
|---|---|---|
| 2025 | $12,476 | $999,700 +7% |
| 2024 | $12,476 +4.6% | $934,500 +14.3% |
| 2023 | $11,929 +4.4% | $817,600 +10.1% |
Find assessor info on the county website
Neighborhood: 02375
Nearby schools
GreatSchools rating
- NACenter SchoolGrades: K-2Distance: 1.6 mi
- 6/10Easton Middle SchoolGrades: 6-8Distance: 2.9 mi
- 8/10Oliver Ames High SchoolGrades: 9-12Distance: 2.7 mi
Schools provided by the listing agent
- Elementary: Blanche Ames
- Middle: Easton Middle
- High: Oliver Ames
Source: MLS PIN. This data may not be complete. We recommend contacting the local school district to confirm school assignments for this home.
Get a cash offer in 3 minutes
Find out how much your home could sell for in as little as 3 minutes with a no-obligation cash offer.
Estimated market value$1,201,900
Get a cash offer in 3 minutes
Find out how much your home could sell for in as little as 3 minutes with a no-obligation cash offer.
Estimated market value
$1,201,900

