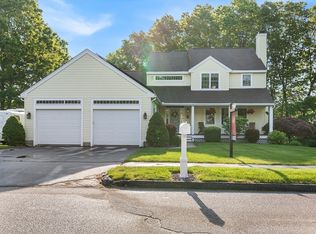Sold for $560,000
$560,000
19 Flint Pond Rd, Worcester, MA 01604
3beds
2,205sqft
Single Family Residence
Built in 1998
0.29 Acres Lot
$620,500 Zestimate®
$254/sqft
$3,071 Estimated rent
Home value
$620,500
$589,000 - $652,000
$3,071/mo
Zestimate® history
Loading...
Owner options
Explore your selling options
What's special
MULTIPLE OFFERS: PLEASE SUBMIT FINAL & BEST BY 5:00 THURSDAY 3/23 w/ EXPIRATION 9:00 PM, Ty! 3 Bedroom Cape-Style Home in a Wonderful Neighborhood w/ Sidewalks on Both Sides of the Street! Open Lofted Floor Plan New Kitchen w/ Gorgeous Cabinets & Quartz Counters in 2015 ~ All Appliances Included ~Vaulted Living Room w/ Wood Burning Fireplace & Lots of Windows ~Formal Dining Room ~2 Large Bedrooms w/ Good Size Closets & Full Bath w/ Tub & Shower & Linen Closet on the Main Floor ~Large Open Loft & Spacious Primary Bedroom on the Second Floor w/ Ensuite Bath complete w/ Walk-in Tile Shower, Jetted Tub & Linen Closet ~ Multi-Functional Bonus Room in the Basement Level ~New Buderus Heating System, New Central Air & New Hot Water Tank in 2020 ~Roof New in 2010 w/ Leaf Guards on the Front ~Spacious Yard w/ Irrigation System on it's own Separate water meter & billed at a lower rate ~Back Deck ~2-Car Garage w/ Openers & R12 Insulated Garage Doors ~Custom Shed ~Lawn mower & Snow Blower Included
Zillow last checked: 8 hours ago
Listing updated: May 09, 2023 at 04:38am
Listed by:
Karen Thibodeau 508-335-0718,
ERA Key Realty Services 508-234-0550
Bought with:
Amy E. Smith
Fox Hill Realty, LLC
Source: MLS PIN,MLS#: 73089997
Facts & features
Interior
Bedrooms & bathrooms
- Bedrooms: 3
- Bathrooms: 2
- Full bathrooms: 2
Primary bedroom
- Features: Walk-In Closet(s), Flooring - Wall to Wall Carpet, Lighting - Overhead
- Level: Second
- Area: 286
- Dimensions: 13 x 22
Bedroom 2
- Features: Closet, Flooring - Wall to Wall Carpet, Lighting - Overhead
- Level: First
- Area: 192
- Dimensions: 12 x 16
Bedroom 3
- Features: Closet, Flooring - Wall to Wall Carpet, Lighting - Overhead
- Level: First
- Area: 154.5
- Dimensions: 10.3 x 15
Primary bathroom
- Features: Yes
Bathroom 1
- Features: Bathroom - Full, Bathroom - With Tub & Shower, Closet - Linen
- Level: First
Bathroom 2
- Features: Bathroom - Full, Bathroom - Tiled With Shower Stall, Closet - Linen, Flooring - Stone/Ceramic Tile, Jacuzzi / Whirlpool Soaking Tub
- Level: Second
Dining room
- Features: Flooring - Wall to Wall Carpet, Lighting - Overhead
- Level: First
- Area: 149.6
- Dimensions: 11 x 13.6
Kitchen
- Features: Countertops - Stone/Granite/Solid, Lighting - Overhead
- Level: First
- Area: 147.96
- Dimensions: 13.7 x 10.8
Living room
- Features: Vaulted Ceiling(s), Flooring - Wall to Wall Carpet
- Level: First
- Area: 187.53
- Dimensions: 13.3 x 14.1
Heating
- Baseboard, Oil
Cooling
- Central Air
Appliances
- Included: Water Heater, Range, Dishwasher, Disposal, Microwave, Refrigerator, Freezer, Washer, Dryer, Range Hood
- Laundry: Electric Dryer Hookup, Washer Hookup, In Basement
Features
- Lighting - Overhead, Recessed Lighting, Bonus Room, Loft
- Flooring: Flooring - Wall to Wall Carpet
- Basement: Full,Partially Finished,Interior Entry,Garage Access
- Number of fireplaces: 1
- Fireplace features: Living Room
Interior area
- Total structure area: 2,205
- Total interior livable area: 2,205 sqft
Property
Parking
- Total spaces: 6
- Parking features: Under, Garage Door Opener, Paved Drive, Off Street, Paved
- Attached garage spaces: 2
- Uncovered spaces: 4
Accessibility
- Accessibility features: No
Features
- Patio & porch: Deck - Wood
- Exterior features: Deck - Wood, Rain Gutters, Storage, Sprinkler System
- Frontage length: 120.00
Lot
- Size: 0.29 Acres
Details
- Foundation area: 1092
- Parcel number: M:41 B:48E L:00068,1799329
- Zoning: RS-7
Construction
Type & style
- Home type: SingleFamily
- Architectural style: Cape
- Property subtype: Single Family Residence
Materials
- Frame
- Foundation: Concrete Perimeter
- Roof: Shingle
Condition
- Year built: 1998
Utilities & green energy
- Electric: Circuit Breakers
- Sewer: Public Sewer
- Water: Public
- Utilities for property: for Electric Range, for Electric Dryer, Washer Hookup
Green energy
- Energy efficient items: Thermostat
Community & neighborhood
Community
- Community features: Shopping, Walk/Jog Trails, Highway Access, Sidewalks
Location
- Region: Worcester
- Subdivision: Flint Pond Village
Other
Other facts
- Road surface type: Paved
Price history
| Date | Event | Price |
|---|---|---|
| 5/8/2023 | Sold | $560,000+12%$254/sqft |
Source: MLS PIN #73089997 Report a problem | ||
| 3/22/2023 | Listed for sale | $499,900$227/sqft |
Source: MLS PIN #73089997 Report a problem | ||
Public tax history
| Year | Property taxes | Tax assessment |
|---|---|---|
| 2025 | $6,653 +2.6% | $504,400 +7% |
| 2024 | $6,483 +2.1% | $471,500 +6.5% |
| 2023 | $6,350 +8.2% | $442,800 +14.7% |
Find assessor info on the county website
Neighborhood: 01604
Nearby schools
GreatSchools rating
- 6/10Roosevelt SchoolGrades: PK-6Distance: 1 mi
- 3/10Worcester East Middle SchoolGrades: 7-8Distance: 2.5 mi
- 1/10North High SchoolGrades: 9-12Distance: 2.2 mi
Get a cash offer in 3 minutes
Find out how much your home could sell for in as little as 3 minutes with a no-obligation cash offer.
Estimated market value$620,500
Get a cash offer in 3 minutes
Find out how much your home could sell for in as little as 3 minutes with a no-obligation cash offer.
Estimated market value
$620,500
