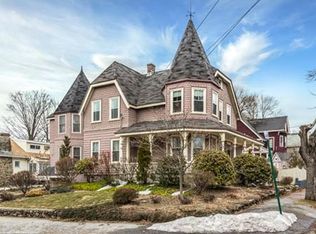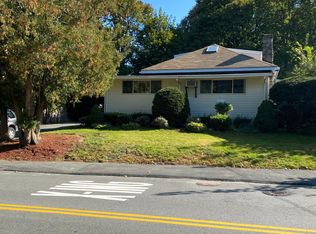Tremendous Opportunity for investor, handyman, contractor OR homeowner that can do the work. Welcome To 19 Flint Avenue Stoneham. Great Bones/structure, Hardwood Floors, Natural Woodwork and Built Ins. High Ceilings, Large Rooms, Victorian Colonial Design. Front screen porch and Excellent Back Yard! Side Street located in Robin Hood School Dist. Conveniently located near 93, Historic Stoneham Sq., the Tri Community Bike Path, . Diagonally across the street Another High Priced New Home is being built. Do Not Miss This Opportunity to turn this Winter project into your success. Smith Heating System/Beckett burner approx.16 yrs old. Oil tank approximately 12 years old. House is Livable and presently Occupied; Non Handy Buyers should know a good amount of updating/work for is needed. Sold AS IS; personal property left at closing stays w/property. Subj to Seller Finding Suitable Housing. View at OHs Only. Sun 1030-12. Offers due Sun 6pm. Seller has right to accept offer prior to deadline
This property is off market, which means it's not currently listed for sale or rent on Zillow. This may be different from what's available on other websites or public sources.

