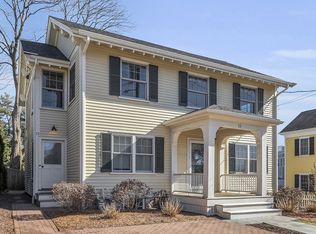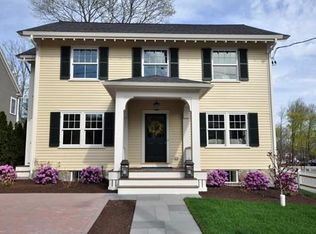Sold for $2,115,000
$2,115,000
19 Fletcher Rd, Bedford, MA 01730
5beds
5,117sqft
Single Family Residence
Built in 2014
0.34 Acres Lot
$2,152,100 Zestimate®
$413/sqft
$7,985 Estimated rent
Home value
$2,152,100
$2.02M - $2.30M
$7,985/mo
Zestimate® history
Loading...
Owner options
Explore your selling options
What's special
Nestled in the heart of Bedford, 19 Fletcher Road is the perfect blend of modern amenities and classic charm. Built in 2014, this 5BR, 4.5Bath, boasts a first floor primary suite and over 5,000 sq ft. of meticulously crafted living space. Offering a lifestyle of refined elegance where every detail is an expression of timeless taste and style. Step inside and you are greeted by a classic dining room to your left and a stylish formal living room to your right. The open concept floor plan is flooded with natural light thanks to the abundance of windows and custom transoms.The stunning kitchen is a chef’s dream. Ft. top-of-the-line appliances, adtl. bev. fridge, dbl wall ovens and ample counter space. Upstairs you will find a second primary BR, with vaulted ceilings, and a full en-suite. 3 adtl. BRs, 2 baths, an office and laundry room finish out the second floor. A walk-up finished third level. Experience firsthand the allure of 19 fletcher where sophistication meets unparalleled luxury.
Zillow last checked: 8 hours ago
Listing updated: April 24, 2024 at 11:01am
Listed by:
The Debbie Spencer Group 781-860-7300,
Keller Williams Realty Boston Northwest 781-862-2800,
Debbie Spencer 617-285-7300
Bought with:
Mimi & Diane
Barrett Sotheby's International Realty
Source: MLS PIN,MLS#: 73206261
Facts & features
Interior
Bedrooms & bathrooms
- Bedrooms: 5
- Bathrooms: 5
- Full bathrooms: 4
- 1/2 bathrooms: 1
- Main level bedrooms: 1
Primary bedroom
- Features: Bathroom - Full, Bathroom - Double Vanity/Sink, Ceiling Fan(s), Vaulted Ceiling(s), Flooring - Hardwood, Exterior Access, Recessed Lighting, Closet - Double
- Level: Main,First
- Area: 221
- Dimensions: 17 x 13
Bedroom 2
- Features: Bathroom - Full, Bathroom - Double Vanity/Sink, Ceiling Fan(s), Vaulted Ceiling(s), Walk-In Closet(s), Flooring - Hardwood, Recessed Lighting
- Level: Second
- Area: 272
- Dimensions: 17 x 16
Bedroom 3
- Features: Bathroom - Full, Bathroom - Double Vanity/Sink, Ceiling Fan(s), Closet, Flooring - Hardwood
- Level: Second
- Area: 300
- Dimensions: 20 x 15
Bedroom 4
- Features: Bathroom - Full, Bathroom - Double Vanity/Sink, Ceiling Fan(s), Closet, Flooring - Hardwood
- Level: Second
- Area: 195
- Dimensions: 15 x 13
Bedroom 5
- Features: Bathroom - Full, Bathroom - Double Vanity/Sink, Ceiling Fan(s), Closet, Flooring - Hardwood
- Level: Second
- Area: 255
- Dimensions: 15 x 17
Primary bathroom
- Features: Yes
Bathroom 1
- Features: Bathroom - Half, Flooring - Stone/Ceramic Tile, Lighting - Overhead
- Level: First
- Area: 30
- Dimensions: 5 x 6
Bathroom 2
- Features: Bathroom - Full, Bathroom - Double Vanity/Sink, Bathroom - With Shower Stall, Bathroom - With Tub, Flooring - Stone/Ceramic Tile, Recessed Lighting, Soaking Tub
- Level: First
- Area: 90
- Dimensions: 9 x 10
Bathroom 3
- Features: Bathroom - Full, Bathroom - Double Vanity/Sink, Bathroom - With Shower Stall, Bathroom - With Tub, Flooring - Stone/Ceramic Tile, Recessed Lighting, Soaking Tub
- Level: Second
- Area: 143
- Dimensions: 13 x 11
Dining room
- Features: Flooring - Hardwood, Recessed Lighting, Wainscoting, Lighting - Overhead, Crown Molding, Tray Ceiling(s)
- Level: First
- Area: 182
- Dimensions: 14 x 13
Family room
- Features: Ceiling Fan(s), Flooring - Hardwood, Recessed Lighting, Tray Ceiling(s), Window Seat
- Level: First
- Area: 289
- Dimensions: 17 x 17
Kitchen
- Features: Flooring - Hardwood, Dining Area, Countertops - Stone/Granite/Solid, Kitchen Island, Deck - Exterior, Exterior Access, Open Floorplan, Recessed Lighting, Stainless Steel Appliances, Wine Chiller, Tray Ceiling(s)
- Level: Main,First
- Area: 432
- Dimensions: 27 x 16
Living room
- Features: Flooring - Hardwood, Recessed Lighting, Wainscoting, Decorative Molding, Tray Ceiling(s)
- Level: First
- Area: 168
- Dimensions: 14 x 12
Office
- Features: Ceiling Fan(s), Closet - Walk-in, Flooring - Hardwood
- Level: Second
- Area: 135
- Dimensions: 15 x 9
Heating
- Forced Air, Natural Gas
Cooling
- Central Air, Dual
Appliances
- Included: Gas Water Heater, Tankless Water Heater, Range, Oven, Dishwasher, Disposal, Microwave, Refrigerator, Wine Refrigerator, Plumbed For Ice Maker
- Laundry: Flooring - Stone/Ceramic Tile, Electric Dryer Hookup, Gas Dryer Hookup, Washer Hookup, Lighting - Overhead, Sink, Second Floor
Features
- Bathroom - Full, Bathroom - Double Vanity/Sink, Bathroom - Tiled With Tub & Shower, Closet - Linen, Recessed Lighting, Bathroom - Tiled With Shower Stall, Closet, Closet/Cabinets - Custom Built, Ceiling Fan(s), Lighting - Overhead, Walk-In Closet(s), Bathroom, Mud Room, Media Room, Home Office, Exercise Room, Central Vacuum
- Flooring: Tile, Carpet, Hardwood, Flooring - Stone/Ceramic Tile, Flooring - Wall to Wall Carpet, Flooring - Hardwood
- Windows: Insulated Windows
- Basement: Full,Interior Entry,Radon Remediation System
- Number of fireplaces: 1
- Fireplace features: Family Room
Interior area
- Total structure area: 5,117
- Total interior livable area: 5,117 sqft
Property
Parking
- Total spaces: 6
- Parking features: Attached, Garage Door Opener, Garage Faces Side, Paved Drive, Off Street, Paved
- Attached garage spaces: 2
- Uncovered spaces: 4
Features
- Patio & porch: Porch, Deck
- Exterior features: Porch, Deck, Rain Gutters, Sprinkler System, Fenced Yard
- Fencing: Fenced
Lot
- Size: 0.34 Acres
- Features: Level
Details
- Parcel number: 352035
- Zoning: Res
Construction
Type & style
- Home type: SingleFamily
- Architectural style: Colonial
- Property subtype: Single Family Residence
Materials
- Frame
- Foundation: Concrete Perimeter
- Roof: Shingle
Condition
- Year built: 2014
Utilities & green energy
- Electric: Circuit Breakers, 200+ Amp Service, Generator Connection
- Sewer: Public Sewer
- Water: Public
- Utilities for property: for Gas Range, for Gas Dryer, for Electric Dryer, Washer Hookup, Icemaker Connection, Generator Connection
Green energy
- Energy efficient items: Thermostat
Community & neighborhood
Security
- Security features: Security System
Community
- Community features: Public Transportation, Shopping, Park, Walk/Jog Trails, House of Worship, Public School
Location
- Region: Bedford
Other
Other facts
- Road surface type: Paved
Price history
| Date | Event | Price |
|---|---|---|
| 4/24/2024 | Sold | $2,115,000+14.6%$413/sqft |
Source: MLS PIN #73206261 Report a problem | ||
| 3/4/2024 | Contingent | $1,845,000$361/sqft |
Source: MLS PIN #73206261 Report a problem | ||
| 2/28/2024 | Listed for sale | $1,845,000+34.2%$361/sqft |
Source: MLS PIN #73206261 Report a problem | ||
| 6/28/2018 | Sold | $1,375,000+11.4%$269/sqft |
Source: Public Record Report a problem | ||
| 4/29/2015 | Sold | $1,234,000-1.3%$241/sqft |
Source: Public Record Report a problem | ||
Public tax history
| Year | Property taxes | Tax assessment |
|---|---|---|
| 2025 | $22,099 +13.3% | $1,835,500 +11.8% |
| 2024 | $19,505 +8.5% | $1,641,800 +14% |
| 2023 | $17,979 -1.9% | $1,440,600 +6.8% |
Find assessor info on the county website
Neighborhood: 01730
Nearby schools
GreatSchools rating
- 8/10Lt Job Lane SchoolGrades: 3-5Distance: 1.6 mi
- 9/10John Glenn Middle SchoolGrades: 6-8Distance: 0.5 mi
- 10/10Bedford High SchoolGrades: 9-12Distance: 0.3 mi
Schools provided by the listing agent
- Elementary: Davis/Lane
- Middle: John Glenn
- High: Bedford
Source: MLS PIN. This data may not be complete. We recommend contacting the local school district to confirm school assignments for this home.
Get a cash offer in 3 minutes
Find out how much your home could sell for in as little as 3 minutes with a no-obligation cash offer.
Estimated market value$2,152,100
Get a cash offer in 3 minutes
Find out how much your home could sell for in as little as 3 minutes with a no-obligation cash offer.
Estimated market value
$2,152,100

