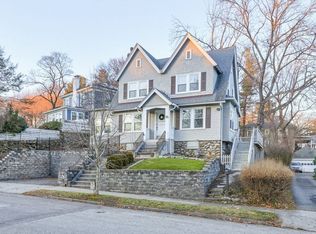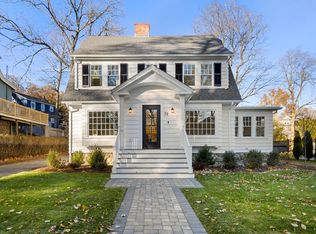Motivated Seller! Prestigious West Side Colonial. This incredible property boasts 1600 square feet (400 additional in finished basement), 3 bedrooms, 2.5 bathrooms, hardwoods, great outdoor space, plenty of storage and lots of updates, not to mention stunning charm. 1st floor has a fantastic open kitchen, updated cabinets, recessed lighting and exposed brick. Looking to host a holiday, easily fit a large table in the dining area with the open floor plan. The front to back living room and den/office complete the 1st floor. Second floor has 3 good size bedrooms and a full bathroom. Master has 2 closets and can easily fit a king size bed. Thinking about a family room or play room, the basement is fully finished with a 3/4 bath & kitchenette. Updates include: NEW Roof August 2018, NEW Refrigerator-2018, NEW Dishwasher-2018, NEW Basement carpet-2018, NEW Basement posts-2018, Yard professionally landscaped-2018, NEW paved driveway adding additional parking-2018, NEW Boiler-2018.
This property is off market, which means it's not currently listed for sale or rent on Zillow. This may be different from what's available on other websites or public sources.

