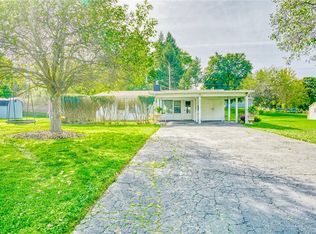Great location. Close to everything Henrietta has to offer. This 3 bedroom 1 bath sits on just under a 1/2 acre lot with a large private fenced backyard. Has one car garage with large shed. Brand new full tear off roof with new ply-wood and architectural shingles. All new efficient windows through out. Inside is completely renovated. Everything is new, fresh and clean. Complete new kitchen with tile backsplash. Microwave and dishwasher included. Waterproof vinyl plank flooring in kitchen family room and hallway. All new bathroom with tile floor and tile shower. 3 good size bedrooms with new carpet. New trim and doors through out and everything is freshly painted. Nice large mud room between house and garage with tile floor. Also has a nice inclosed porch off back of house. Have to see this one. Looks better in person. Call today to set up a time to view
This property is off market, which means it's not currently listed for sale or rent on Zillow. This may be different from what's available on other websites or public sources.
