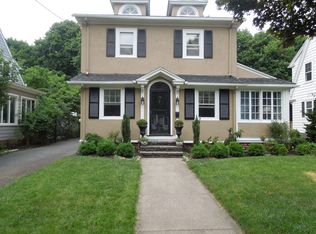Sold for $465,000
$465,000
19 Filbert Street, Hamden, CT 06517
4beds
2,592sqft
Single Family Residence
Built in 1923
7,405.2 Square Feet Lot
$481,700 Zestimate®
$179/sqft
$3,794 Estimated rent
Home value
$481,700
$429,000 - $544,000
$3,794/mo
Zestimate® history
Loading...
Owner options
Explore your selling options
What's special
**Seller including 1 year paid for home warranty** Welcome to 19 Filbert Street in the heart of Spring Glen and charming town of Hamden, where classic design meets modern living in this beautiful South Facing 4-bedroom, 3.5-bathroom single-family colonial. A prime opportunity for discerning buyers, this home boasts an updated eat-in kitchen featuring newer stainless steel appliances, perfect for the culinary enthusiast. The heart of the home shines with pristine hardwood floors that run throughout, leading you into the formal dining room that awaits your family gatherings. The spacious living room, complete with a cozy fireplace, is the ideal setting for entertaining or simply relaxing. Offering an abundance of natural light, the huge family room features vaulted ceilings, a skylight, and a money saving wood-burning stove that adds character and comfort. Upstairs, the bedrooms features ample space, with the third floor hosting the fourth bedroom, a personal loft area, and a full bath, offering a private retreat. Enjoy the convenience of a fenced yard, a two-car garage with a newer door, and the additional potential of the lower level. With a roof that's only two years old, this home blends reliability with style. Located conveniently close to HWY 91 and Wilbur Cross Parkway, 19 Filbert Street is more than a house; it's the key to your future. Embrace the lifestyle you deserve in a community that has it all. Great access to Yale, hospitals, Farmington Canal, and more.
Zillow last checked: 8 hours ago
Listing updated: April 10, 2025 at 10:23am
Listed by:
William Glanville 860-372-5898,
Glanville Real Estate 860-372-5898
Bought with:
Peter Onofrio, RES.0827303
Harriman Real Estate LLC
Source: Smart MLS,MLS#: 24062206
Facts & features
Interior
Bedrooms & bathrooms
- Bedrooms: 4
- Bathrooms: 4
- Full bathrooms: 3
- 1/2 bathrooms: 1
Primary bedroom
- Features: Walk-In Closet(s), Hardwood Floor
- Level: Upper
- Area: 189.06 Square Feet
- Dimensions: 18.7 x 10.11
Bedroom
- Features: Hardwood Floor
- Level: Upper
- Area: 159.9 Square Feet
- Dimensions: 12.3 x 13
Bedroom
- Features: Hardwood Floor
- Level: Upper
- Area: 111.24 Square Feet
- Dimensions: 10.8 x 10.3
Bedroom
- Features: Hardwood Floor
- Level: Upper
- Area: 204 Square Feet
- Dimensions: 15 x 13.6
Bathroom
- Features: Tub w/Shower, Tile Floor
- Level: Upper
Bathroom
- Features: Stall Shower
- Level: Upper
Dining room
- Features: Hardwood Floor
- Level: Main
- Area: 192.72 Square Feet
- Dimensions: 14.6 x 13.2
Great room
- Features: 2 Story Window(s), Skylight, Wood Stove, Sliders
- Level: Main
- Area: 409.4 Square Feet
- Dimensions: 17.8 x 23
Kitchen
- Features: Granite Counters, Tile Floor
- Level: Main
- Area: 170.28 Square Feet
- Dimensions: 12.9 x 13.2
Living room
- Features: Fireplace, Hardwood Floor
- Level: Main
- Area: 319.7 Square Feet
- Dimensions: 27.8 x 11.5
Rec play room
- Level: Lower
- Area: 567.59 Square Feet
- Dimensions: 21.1 x 26.9
Heating
- Hot Water, Natural Gas
Cooling
- Ceiling Fan(s), Wall Unit(s), Window Unit(s)
Appliances
- Included: Oven/Range, Refrigerator, Dishwasher, Water Heater
Features
- Central Vacuum, Open Floorplan, Entrance Foyer
- Basement: Full,Partially Finished
- Attic: Walk-up
- Number of fireplaces: 1
Interior area
- Total structure area: 2,592
- Total interior livable area: 2,592 sqft
- Finished area above ground: 2,592
Property
Parking
- Total spaces: 2
- Parking features: Detached
- Garage spaces: 2
Features
- Patio & porch: Patio
- Exterior features: Sidewalk
- Fencing: Partial
Lot
- Size: 7,405 sqft
- Features: Level
Details
- Parcel number: 1138443
- Zoning: R4
Construction
Type & style
- Home type: SingleFamily
- Architectural style: Colonial
- Property subtype: Single Family Residence
Materials
- Wood Siding
- Foundation: Concrete Perimeter
- Roof: Asphalt
Condition
- New construction: No
- Year built: 1923
Utilities & green energy
- Sewer: Public Sewer
- Water: Public
Community & neighborhood
Security
- Security features: Security System
Location
- Region: Hamden
- Subdivision: Spring Glen
Price history
| Date | Event | Price |
|---|---|---|
| 4/9/2025 | Sold | $465,000-3.1%$179/sqft |
Source: | ||
| 4/9/2025 | Pending sale | $479,995$185/sqft |
Source: | ||
| 2/16/2025 | Price change | $479,995-2%$185/sqft |
Source: | ||
| 1/29/2025 | Price change | $489,995-2%$189/sqft |
Source: | ||
| 1/3/2025 | Price change | $499,995-2.9%$193/sqft |
Source: | ||
Public tax history
| Year | Property taxes | Tax assessment |
|---|---|---|
| 2025 | $18,485 +40.4% | $356,300 +50.5% |
| 2024 | $13,165 -0.7% | $236,740 +0.7% |
| 2023 | $13,261 +1.6% | $235,200 |
Find assessor info on the county website
Neighborhood: 06517
Nearby schools
GreatSchools rating
- 7/10Spring Glen SchoolGrades: K-6Distance: 0.3 mi
- 4/10Hamden Middle SchoolGrades: 7-8Distance: 1.1 mi
- 4/10Hamden High SchoolGrades: 9-12Distance: 0.7 mi
Schools provided by the listing agent
- High: Hamden
Source: Smart MLS. This data may not be complete. We recommend contacting the local school district to confirm school assignments for this home.
Get pre-qualified for a loan
At Zillow Home Loans, we can pre-qualify you in as little as 5 minutes with no impact to your credit score.An equal housing lender. NMLS #10287.
Sell with ease on Zillow
Get a Zillow Showcase℠ listing at no additional cost and you could sell for —faster.
$481,700
2% more+$9,634
With Zillow Showcase(estimated)$491,334
