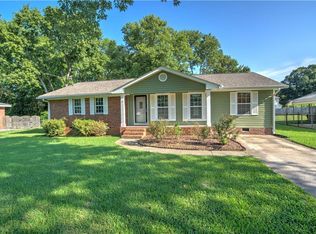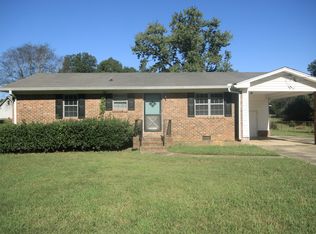Closed
$220,000
19 Fernwood Way NE, Rome, GA 30161
3beds
1,125sqft
Single Family Residence, Residential
Built in 1967
0.36 Acres Lot
$218,700 Zestimate®
$196/sqft
$1,334 Estimated rent
Home value
$218,700
$179,000 - $265,000
$1,334/mo
Zestimate® history
Loading...
Owner options
Explore your selling options
What's special
Welcome to 19 Fernwood Way in the highly sought-after Model School District! This charming home offers comfort, functionality, and modern updates throughout. Nestled on a spacious, level lot, the property features a fenced backyard—perfect for pets or play—as well as two convenient storage sheds. Enjoy relaxing evenings on the rear porch. The covered carport offers protection for your vehicle and includes a convenient utility closet for additional storage. Inside, you’ll find gorgeous real hardwood floors and a beautifully updated eat-in kitchen complete with stainless steel appliances, stylish tiled backsplash, soft close drawers, and modern lighting. The spacious bathroom boasts an extended vanity and offers dual access from both the hallway and the primary bedroom. Additional highlights include a spacious family room, durable metal roof, vinyl windows, and an energy-efficient tankless water heater. Don’t miss your opportunity to own this well-maintained gem in a tight-knit neighborhood. Property is within the 100% USDA financing area.
Zillow last checked: 8 hours ago
Listing updated: August 08, 2025 at 10:55pm
Listing Provided by:
Christie Welch Carroll,
Prestige Home Brokers 678-747-9930,
Grant Garab,
Prestige Home Brokers
Bought with:
Matthew Facciponti, 440640
Your Home Sold Guaranteed Realty Trevor Smith Team
Source: FMLS GA,MLS#: 7562249
Facts & features
Interior
Bedrooms & bathrooms
- Bedrooms: 3
- Bathrooms: 1
- Full bathrooms: 1
- Main level bathrooms: 1
- Main level bedrooms: 3
Primary bedroom
- Features: Master on Main
- Level: Master on Main
Bedroom
- Features: Master on Main
Primary bathroom
- Features: Tub/Shower Combo
Dining room
- Features: None
Kitchen
- Features: Cabinets White, Eat-in Kitchen
Heating
- Forced Air
Cooling
- Ceiling Fan(s), Central Air
Appliances
- Included: Dishwasher, Electric Range, Microwave, Refrigerator, Self Cleaning Oven, Tankless Water Heater
- Laundry: In Kitchen, Laundry Closet
Features
- Other
- Flooring: Hardwood
- Windows: Double Pane Windows
- Basement: Crawl Space
- Has fireplace: No
- Fireplace features: None
- Common walls with other units/homes: No Common Walls
Interior area
- Total structure area: 1,125
- Total interior livable area: 1,125 sqft
- Finished area above ground: 1,125
Property
Parking
- Total spaces: 1
- Parking features: Carport, Driveway, Level Driveway
- Carport spaces: 1
- Has uncovered spaces: Yes
Accessibility
- Accessibility features: None
Features
- Levels: One
- Stories: 1
- Patio & porch: Covered, Rear Porch
- Exterior features: Private Yard, Storage
- Pool features: None
- Spa features: None
- Fencing: Back Yard,Chain Link
- Has view: Yes
- View description: Neighborhood
- Waterfront features: None
- Body of water: None
Lot
- Size: 0.36 Acres
- Dimensions: 185 x 85
- Features: Back Yard, Front Yard, Level
Details
- Additional structures: Outbuilding, Shed(s)
- Parcel number: L12X 135
- Other equipment: None
- Horse amenities: None
Construction
Type & style
- Home type: SingleFamily
- Architectural style: Ranch
- Property subtype: Single Family Residence, Residential
Materials
- Brick 4 Sides
- Roof: Metal
Condition
- Resale
- New construction: No
- Year built: 1967
Utilities & green energy
- Electric: 110 Volts
- Sewer: Septic Tank
- Water: Public
- Utilities for property: Cable Available, Electricity Available, Water Available
Green energy
- Energy efficient items: None
- Energy generation: None
Community & neighborhood
Security
- Security features: Smoke Detector(s)
Community
- Community features: None
Location
- Region: Rome
- Subdivision: Northwoods
Other
Other facts
- Road surface type: Asphalt
Price history
| Date | Event | Price |
|---|---|---|
| 8/1/2025 | Sold | $220,000+2.3%$196/sqft |
Source: | ||
| 7/10/2025 | Pending sale | $215,000$191/sqft |
Source: | ||
| 6/3/2025 | Price change | $215,000-4.4%$191/sqft |
Source: | ||
| 5/9/2025 | Listed for sale | $225,000$200/sqft |
Source: | ||
Public tax history
Tax history is unavailable.
Neighborhood: 30161
Nearby schools
GreatSchools rating
- 7/10Model Elementary SchoolGrades: PK-4Distance: 0.5 mi
- 9/10Model High SchoolGrades: 8-12Distance: 0.6 mi
- 8/10Model Middle SchoolGrades: 5-7Distance: 0.8 mi
Schools provided by the listing agent
- Elementary: Model
- Middle: Model
- High: Model
Source: FMLS GA. This data may not be complete. We recommend contacting the local school district to confirm school assignments for this home.

Get pre-qualified for a loan
At Zillow Home Loans, we can pre-qualify you in as little as 5 minutes with no impact to your credit score.An equal housing lender. NMLS #10287.

