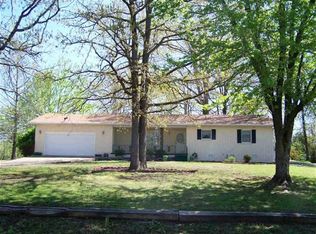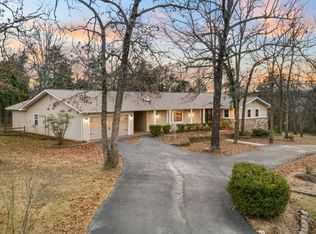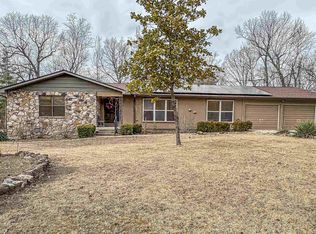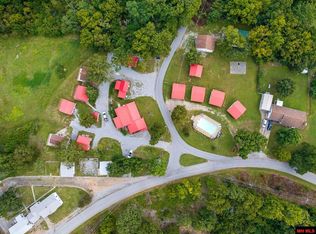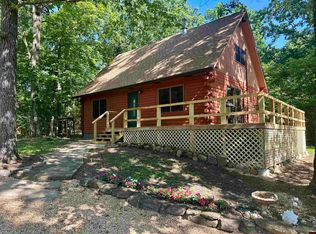Beautiful 2 bedroom, 2 bath home on approximately 2 acres m/l just ½ mile from the Bull Shoals Lake boat ramp! Built in 2022, this 1,890 sq ft home features an open floor plan with vaulted ceilings and beautiful cedar throughout. The spacious master suite includes a 6 x 6 custom tile shower and a classic clawfoot tub. Enjoy the outdoors on the 1,100 sq ft wraparound deck overlooking the property—wired for a hot tub and outdoor TVs. Additional features include a 30 x 26 attached carport, 12 x 20 storage shed, and a fenced side yard for pets. Comfort, quality, and lake living at its finest!
For sale
$319,000
19 Fawn Ridge Dr, Midway, AR 72651
2beds
1,890sqft
Est.:
Single Family Residence
Built in ----
2.1 Acres Lot
$298,000 Zestimate®
$169/sqft
$-- HOA
What's special
Attached carportOutdoor tvsSpacious master suiteCustom tile showerVaulted ceilingsOpen floor planFenced side yard
- 115 days |
- 222 |
- 12 |
Zillow last checked: 8 hours ago
Listing updated: November 14, 2025 at 08:40am
Listed by:
Jonathan Murray,
PEGLAR REAL ESTATE GROUP 870-425-4300
Source: Mountain Home MLS,MLS#: 132718
Tour with a local agent
Facts & features
Interior
Bedrooms & bathrooms
- Bedrooms: 2
- Bathrooms: 2
- Full bathrooms: 2
Heating
- Central, Electric, Heat Pump
Cooling
- Heat Pump, Electric, Central Air
Appliances
- Included: Dishwasher, Refrigerator, Electric Range, Microwave
- Laundry: Washer/Dryer Hookups
Features
- Basement: None
- Has fireplace: No
Interior area
- Total structure area: 1,890
- Total interior livable area: 1,890 sqft
Video & virtual tour
Property
Parking
- Total spaces: 2
- Parking features: Garage
- Has garage: Yes
Lot
- Size: 2.1 Acres
Details
- Parcel number: 00205702000
Construction
Type & style
- Home type: SingleFamily
- Property subtype: Single Family Residence
Materials
- Metal Siding
Community & HOA
Community
- Subdivision: Howard Creek Ad
Location
- Region: Midway
Financial & listing details
- Price per square foot: $169/sqft
- Tax assessed value: $256,950
- Annual tax amount: $2,244
- Date on market: 10/23/2025
Estimated market value
$298,000
$283,000 - $313,000
$1,414/mo
Price history
Price history
| Date | Event | Price |
|---|---|---|
| 11/14/2025 | Price change | $319,000-8.6%$169/sqft |
Source: Mountain Home MLS #132718 Report a problem | ||
| 10/23/2025 | Listed for sale | $349,000-3%$185/sqft |
Source: Mountain Home MLS #132718 Report a problem | ||
| 10/1/2025 | Listing removed | $359,900$190/sqft |
Source: Mountain Home MLS #131272 Report a problem | ||
| 4/25/2025 | Listed for sale | $359,900+7098%$190/sqft |
Source: Mountain Home MLS #131272 Report a problem | ||
| 1/2/2020 | Sold | $5,000$3/sqft |
Source: Public Record Report a problem | ||
Public tax history
Public tax history
| Year | Property taxes | Tax assessment |
|---|---|---|
| 2024 | $2,244 +634.1% | $51,390 +634.1% |
| 2023 | $306 | $7,000 |
| 2022 | $306 -12.5% | $7,000 -12.5% |
Find assessor info on the county website
BuyAbility℠ payment
Est. payment
$1,728/mo
Principal & interest
$1494
Property taxes
$122
Home insurance
$112
Climate risks
Neighborhood: 72651
Nearby schools
GreatSchools rating
- 6/10Hackler Intermediate SchoolGrades: 3-5Distance: 7.3 mi
- 7/10Pinkston Middle SchoolGrades: 6-7Distance: 8.8 mi
- 6/10Mtn Home High Career AcademicsGrades: 8-12Distance: 7.7 mi
- Loading
- Loading
