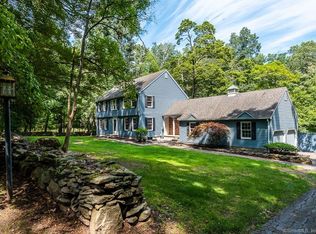In an era of owning private retreats away from the hustle of city life, you'll find 19 Fawn Hill Road. A unique property that must be seen to be appreciated. This center hall colonial caters to a comfortable & exceptional lifestyle. Ideally located, set on 2.20 acres, backing up to a lightly wooded area of Killingworth Land Trust & offers a private location. Upon entering you will be captivated w/the circular driveway and architectural exterior features such as the covered front entryway with columns and b brick flooring. The main level features an inviting foyer which leads to the living with w/central fireplace surrounded in stone. This space is open to the eat-in kitchen featuring plenty of cabinetry, an island w/seating, granite counters & a pantry. The main level has a fabulous bonus space, perfect for an "in law" set up, home office space, guest space, au pair, or many other uses. This space has a separate entry & offers an open finished room, kitchenette, & full bathroom w/laundry. The master suite is on the 2nd level & offers a walk in closet & master bath. Off this space is another bonus room which has a separate stairwell to the main level. This could be an extension of the bedroom, office, or many other uses. There are 3 more bedrooms, 1 full bath, & a laundry room as well on the 2nd floor. Twin generators, crown molding & hardwood floors throughout are just a few more features you will find. The new buyer will own the solar system free & clear. No utility bills!!
This property is off market, which means it's not currently listed for sale or rent on Zillow. This may be different from what's available on other websites or public sources.
