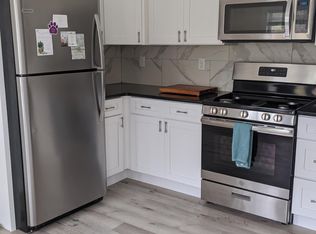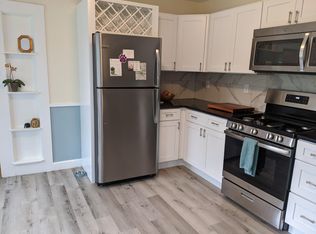3 bedrooms, 1.5 bath town house with neutral decor and open floor plan. Large storage space in basement with exterior access. Highly efficient propane gas heating system! This young townhome comes with front loading washer and dryer, refrigerator, dishwasher & microwave! Plus newly installed central air conditioning! This home is move in ready!
This property is off market, which means it's not currently listed for sale or rent on Zillow. This may be different from what's available on other websites or public sources.

