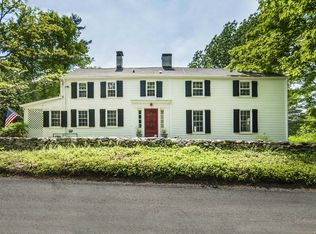Welcome to 19 Fanton Hill Road! Updated contemporary raised ranch nestled on over 2 private acres in lower Weston. This move-in condition home offers an open & airy main level with hardwood floors, recessed lighting, stone-front fireplace with stove insert, & an abundance of windows. Remodeled kitchen with granite counters, stainless appliances, tile backsplash, & breakfast bar. Renovated hall bath, master bedroom with half bath, & two other bedrooms complete the main level. The lower level features a family room, 4th bedroom, full bath, & a versatile office/laundry room that could work for so many uses. The lower level could readily accommodate multiple home offices or alternatively, be an ideal in-law space. Wonderful outdoor living spaces & lots of access to the yard from the covered wrap-around deck, spacious lower deck, & patio with fire pit overlooking the private fenced backyard with play area & shed. Over $200,000 has been spent on renovations over the last 6 years including a new septic system, Hardie board siding, new roof, skylight, gutters, Marvin windows with azek trim, kitchen, hall bath, new driveway, new garage door & opener, updated electrical service, generator wiring, air conditioning condenser, new patio, shed & SO MUCH MORE! Great opportunity for a low maintenance home - this condition is hard to find outside of new construction. Very convenient location-7 min. drive to the Merritt Pkwy (exit 42), Weston Town Center, the Library, & Bisceglie Park.
This property is off market, which means it's not currently listed for sale or rent on Zillow. This may be different from what's available on other websites or public sources.
