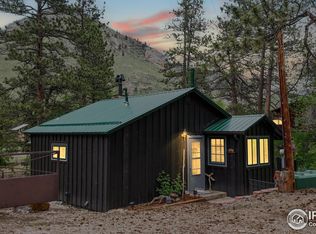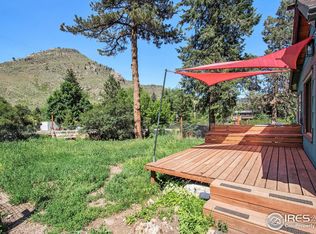Sold for $472,000 on 08/01/23
$472,000
19 Falls Creek Dr, Bellvue, CO 80512
2beds
1,327sqft
Residential-Detached, Residential
Built in 1950
6,350 Square Feet Lot
$479,600 Zestimate®
$356/sqft
$2,336 Estimated rent
Home value
$479,600
$456,000 - $504,000
$2,336/mo
Zestimate® history
Loading...
Owner options
Explore your selling options
What's special
Come take a look. Properties along the Poudre River hardly ever surface. Enjoy quietness and nature along with every activity the Rocky Mountains have to offer including fishing, kayaking, rafting, trails and even rock climbing. This ranch style home is one of the most charming properties along the river and is only 10 miles West of Ted's Place. Private, gated and tight-knit community. Conveniently located at 5704 elevation and right off of W Highway 14 this property features the most peaceful setting with a fenced in back yard, fire-pit, large covered front porch, incredible mature landscaping and a private courtyard. Front office and dining area plus a large living room with a wood burning fireplace. Cozy kitchen with stainless steel appliances plus plenty of cabinets and counter space. Primary bedroom with retreat, walk-in closet and private 3/4 bath. Bedroom 2 is currently an in-home gym (mirrors included) and features a full bath. Property also features LVP flooring, Central AC, vaulted ceilings with tongue and groove pine ceiling, laundry with washer and dryer included plus so much more. This home is a must see. Call for a list of home features, floor plan or to schedule a private showing.
Zillow last checked: 8 hours ago
Listing updated: August 02, 2024 at 01:49am
Listed by:
John Simmons 970-225-5152,
C3 Real Estate Solutions, LLC,
Jesse Laner 970-672-7212,
C3 Real Estate Solutions, LLC
Bought with:
Jenny Kipp
eXp Realty LLC
Source: IRES,MLS#: 989249
Facts & features
Interior
Bedrooms & bathrooms
- Bedrooms: 2
- Bathrooms: 2
- Full bathrooms: 1
- 3/4 bathrooms: 1
- Main level bedrooms: 2
Primary bedroom
- Area: 252
- Dimensions: 18 x 14
Bedroom 2
- Area: 99
- Dimensions: 11 x 9
Dining room
- Area: 91
- Dimensions: 13 x 7
Kitchen
- Area: 140
- Dimensions: 14 x 10
Living room
- Area: 247
- Dimensions: 19 x 13
Heating
- Forced Air
Cooling
- Central Air
Appliances
- Included: Electric Range/Oven, Dishwasher, Refrigerator, Washer, Dryer, Disposal
- Laundry: Washer/Dryer Hookups
Features
- Study Area, Satellite Avail, High Speed Internet, Eat-in Kitchen, Separate Dining Room, Cathedral/Vaulted Ceilings, Open Floorplan, Stain/Natural Trim, Walk-In Closet(s), High Ceilings, Crown Molding, Open Floor Plan, Walk-in Closet, 9ft+ Ceilings
- Flooring: Wood, Wood Floors, Laminate
- Windows: Window Coverings, Double Pane Windows
- Basement: None
- Has fireplace: Yes
- Fireplace features: Free Standing, Living Room, Family/Recreation Room Fireplace, Great Room
Interior area
- Total structure area: 1,327
- Total interior livable area: 1,327 sqft
- Finished area above ground: 1,327
- Finished area below ground: 0
Property
Parking
- Total spaces: 1
- Parking features: Garage Door Opener, Oversized
- Attached garage spaces: 1
- Details: Garage Type: Attached
Features
- Stories: 1
- Patio & porch: Patio, Deck
- Fencing: Fenced,Wood,Chain Link,Other
- Has view: Yes
- View description: Hills, Water
- Has water view: Yes
- Water view: Water
- Waterfront features: Abuts Stream/Creek/River
Lot
- Size: 6,350 sqft
- Features: Cul-De-Sac, Corner Lot, Wooded, Level, Rolling Slope, Sloped, Steep Slope, Rock Outcropping
Details
- Additional structures: Storage
- Parcel number: R0279854
- Zoning: O
- Special conditions: Private Owner
Construction
Type & style
- Home type: SingleFamily
- Architectural style: Cabin,Contemporary/Modern,Ranch
- Property subtype: Residential-Detached, Residential
Materials
- Wood/Frame, Stone
- Roof: Metal
Condition
- Not New, Previously Owned
- New construction: No
- Year built: 1950
Utilities & green energy
- Electric: Electric, REA
- Water: Well, Well
- Utilities for property: Electricity Available, Propane, Cable Available
Green energy
- Energy efficient items: Southern Exposure, Thermostat
Community & neighborhood
Location
- Region: Bellvue
- Subdivision: Poudre Park
Other
Other facts
- Listing terms: Cash,Conventional,FHA,VA Loan
- Road surface type: Gravel, Asphalt
Price history
| Date | Event | Price |
|---|---|---|
| 8/1/2023 | Sold | $472,000-2.7%$356/sqft |
Source: | ||
| 6/5/2023 | Listed for sale | $485,000-3%$365/sqft |
Source: | ||
| 6/5/2023 | Listing removed | -- |
Source: | ||
| 5/26/2023 | Listed for sale | $500,000+179.3%$377/sqft |
Source: | ||
| 3/11/2014 | Sold | $179,000-3.2%$135/sqft |
Source: Public Record | ||
Public tax history
| Year | Property taxes | Tax assessment |
|---|---|---|
| 2024 | $3,169 +36.4% | $34,907 -1% |
| 2023 | $2,323 -1.2% | $35,245 +58.7% |
| 2022 | $2,352 +21.9% | $22,206 -11.4% |
Find assessor info on the county website
Neighborhood: 80512
Nearby schools
GreatSchools rating
- 7/10Cache La Poudre Elementary SchoolGrades: PK-5Distance: 9.7 mi
- 7/10Cache La Poudre Middle SchoolGrades: 6-8Distance: 9.6 mi
- 7/10Poudre High SchoolGrades: 9-12Distance: 12.1 mi
Schools provided by the listing agent
- Elementary: Cache La Poudre
- Middle: Cache La Poudre
- High: Poudre
Source: IRES. This data may not be complete. We recommend contacting the local school district to confirm school assignments for this home.

Get pre-qualified for a loan
At Zillow Home Loans, we can pre-qualify you in as little as 5 minutes with no impact to your credit score.An equal housing lender. NMLS #10287.

