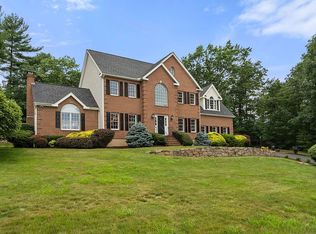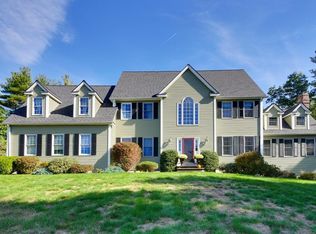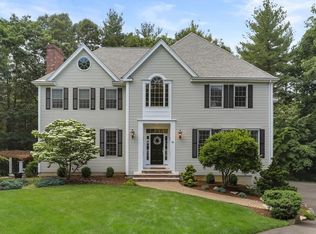Sold for $1,414,000
$1,414,000
19 Falcon Ridge Dr, Hopkinton, MA 01748
4beds
5,034sqft
Single Family Residence
Built in 1998
1.4 Acres Lot
$1,422,600 Zestimate®
$281/sqft
$6,575 Estimated rent
Home value
$1,422,600
$1.32M - $1.54M
$6,575/mo
Zestimate® history
Loading...
Owner options
Explore your selling options
What's special
Feast your eyes on this stunning contemporary Colonial with a bright, open floor plan and tasteful updates throughout. Natural light pours through large windows, highlighting the fusion of traditional charm and modern elements. The kitchen with quartz counters and new appliances opens to the spacious family room. The 4-season sunroom off the formal dining room leads to a large deck and patio with propane fire-pit—ideal for entertaining. The luxurious primary suite includes a sitting area and spa-like bath. With spacious bedrooms, four full baths, two staircases, and a finished lower level with media room, wet bar, and full bath, there’s space for everyone. Most of the home has been freshly painted! Timber Glen is a peaceful circle of 30 homes surrounded by Whitehall Reservoir, Upton State Forest, and miles of trails for year round recreation, a place you’ll love to come home to! $10,000.00 toward closing costs and 1y home warranty included w/ acceptable offer.
Zillow last checked: 8 hours ago
Listing updated: August 29, 2025 at 11:17am
Listed by:
The Macchi Group 508-509-4236,
William Raveis R.E. & Home Services 781-235-5000,
Trina Macchi 508-509-4236
Bought with:
Jim Black Group
Real Broker MA, LLC
Source: MLS PIN,MLS#: 73370728
Facts & features
Interior
Bedrooms & bathrooms
- Bedrooms: 4
- Bathrooms: 5
- Full bathrooms: 4
- 1/2 bathrooms: 1
- Main level bathrooms: 1
Primary bedroom
- Features: Bathroom - Full, Flooring - Wall to Wall Carpet, French Doors, Recessed Lighting, Tray Ceiling(s)
- Level: Second
Bedroom 2
- Features: Flooring - Wall to Wall Carpet, Crown Molding, Closet - Double
- Level: Second
Bedroom 3
- Features: Closet, Flooring - Wall to Wall Carpet, Recessed Lighting, Crown Molding
- Level: Second
Bedroom 4
- Features: Flooring - Wall to Wall Carpet, Recessed Lighting, Crown Molding, Closet - Double
- Level: Second
Primary bathroom
- Features: Yes
Bathroom 1
- Features: Bathroom - Half, Flooring - Hardwood, Countertops - Stone/Granite/Solid, Crown Molding
- Level: Main,First
Bathroom 2
- Features: Bathroom - Full, Bathroom - With Shower Stall, Skylight, Walk-In Closet(s), Flooring - Stone/Ceramic Tile, Countertops - Stone/Granite/Solid, Jacuzzi / Whirlpool Soaking Tub, Double Vanity, Half Vaulted Ceiling(s)
- Level: Second
Bathroom 3
- Features: Bathroom - Full, Bathroom - With Tub & Shower, Closet - Linen, Flooring - Stone/Ceramic Tile, Countertops - Stone/Granite/Solid, Lighting - Overhead, Crown Molding
- Level: Second
Dining room
- Features: Flooring - Hardwood, French Doors, Wainscoting, Lighting - Overhead, Crown Molding
- Level: First
Family room
- Features: Flooring - Hardwood, Recessed Lighting, Crown Molding
- Level: Main,First
Kitchen
- Features: Flooring - Hardwood, Pantry, Countertops - Stone/Granite/Solid, French Doors, Kitchen Island, Exterior Access, Recessed Lighting, Slider, Stainless Steel Appliances, Lighting - Pendant, Crown Molding
- Level: Main,First
Living room
- Features: Flooring - Hardwood, Recessed Lighting, Crown Molding
- Level: Main,First
Heating
- Forced Air, Baseboard, Oil
Cooling
- Central Air
Appliances
- Included: Water Heater, Oven, Dishwasher, Microwave, Refrigerator, Washer, Dryer, Range Hood, Water Softener
- Laundry: Flooring - Stone/Ceramic Tile, Main Level, Electric Dryer Hookup, Washer Hookup, First Floor
Features
- Lighting - Overhead, Crown Molding, Bathroom - Full, Bathroom - With Shower Stall, Closet - Linen, Double Vanity, Wet bar, Recessed Lighting, Pedestal Sink, Study, Bathroom, Sitting Room, Sun Room, Media Room, Wet Bar, Wired for Sound
- Flooring: Wood, Tile, Carpet, Flooring - Hardwood, Flooring - Stone/Ceramic Tile, Flooring - Wall to Wall Carpet
- Doors: Insulated Doors, French Doors
- Windows: Skylight, Insulated Windows
- Basement: Full,Interior Entry,Radon Remediation System,Concrete
- Number of fireplaces: 1
- Fireplace features: Family Room
Interior area
- Total structure area: 5,034
- Total interior livable area: 5,034 sqft
- Finished area above ground: 3,887
- Finished area below ground: 1,147
Property
Parking
- Total spaces: 6
- Parking features: Attached, Garage Faces Side, Paved Drive, Off Street, Paved
- Attached garage spaces: 2
- Uncovered spaces: 4
Accessibility
- Accessibility features: No
Features
- Patio & porch: Patio
- Exterior features: Patio, Rain Gutters, Professional Landscaping, Sprinkler System, Fenced Yard, Garden
- Fencing: Fenced
- Waterfront features: Lake/Pond, 1 to 2 Mile To Beach, Beach Ownership(Public)
Lot
- Size: 1.40 Acres
- Features: Wooded, Gentle Sloping
Details
- Parcel number: M:0R21 B:0003 L:28,531602
- Zoning: A
Construction
Type & style
- Home type: SingleFamily
- Architectural style: Colonial
- Property subtype: Single Family Residence
Materials
- Frame
- Foundation: Concrete Perimeter
- Roof: Shingle
Condition
- Year built: 1998
Utilities & green energy
- Sewer: Private Sewer
- Water: Private
- Utilities for property: for Electric Range, for Electric Oven, for Electric Dryer, Washer Hookup
Community & neighborhood
Community
- Community features: Public Transportation, Shopping, Walk/Jog Trails, Medical Facility, Highway Access, House of Worship, Public School
Location
- Region: Hopkinton
- Subdivision: Timber Glen
HOA & financial
HOA
- Has HOA: Yes
- HOA fee: $250 annually
Price history
| Date | Event | Price |
|---|---|---|
| 8/29/2025 | Sold | $1,414,000-4.1%$281/sqft |
Source: MLS PIN #73370728 Report a problem | ||
| 7/10/2025 | Contingent | $1,475,000$293/sqft |
Source: MLS PIN #73370728 Report a problem | ||
| 6/10/2025 | Listed for sale | $1,475,000$293/sqft |
Source: MLS PIN #73370728 Report a problem | ||
| 6/9/2025 | Contingent | $1,475,000$293/sqft |
Source: MLS PIN #73370728 Report a problem | ||
| 6/2/2025 | Listed for sale | $1,475,000$293/sqft |
Source: MLS PIN #73370728 Report a problem | ||
Public tax history
| Year | Property taxes | Tax assessment |
|---|---|---|
| 2025 | $20,677 +15.4% | $1,458,200 +18.9% |
| 2024 | $17,921 +21.3% | $1,226,600 +31.2% |
| 2023 | $14,779 +1.7% | $934,800 +9.5% |
Find assessor info on the county website
Neighborhood: 01748
Nearby schools
GreatSchools rating
- 10/10Elmwood Elementary SchoolGrades: 2-3Distance: 2.9 mi
- 8/10Hopkinton Middle SchoolGrades: 6-8Distance: 3.9 mi
- 10/10Hopkinton High SchoolGrades: 9-12Distance: 3.9 mi
Schools provided by the listing agent
- Elementary: Mrthn/Elmw/Hopk
- Middle: Hopkinton Ms
- High: Hopkinton Hs
Source: MLS PIN. This data may not be complete. We recommend contacting the local school district to confirm school assignments for this home.
Get a cash offer in 3 minutes
Find out how much your home could sell for in as little as 3 minutes with a no-obligation cash offer.
Estimated market value$1,422,600
Get a cash offer in 3 minutes
Find out how much your home could sell for in as little as 3 minutes with a no-obligation cash offer.
Estimated market value
$1,422,600


