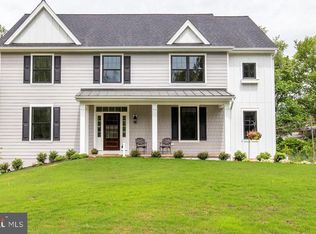19 Fairway is newer modern home with classic design and a spacious open floor plan. Outside this 12 year young property features lush mature plantings on a secluded flat .60 acre lot! Excellent walk to R5 train Paoli, shops and dining. Inside, enjoy 9ft+ ceilings a grand foyer with front-to-back views, wide width hardwood floors and custom moldings. On either side of the foyer find a formal living room with gas fireplace and a formal dining room with plenty of space for those special family gatherings. The butler pantry is a showpiece and great area to gather as well. Beyond is the expansive gourmet Kitchen with white cabinetry, stainless steel appliances and an island plenty of seating. All this is open to a large and welcoming breakfast area and great room with vaulted ceiling, large windows that allow for abundant natural light all day long and another gas fireplace with built-in bookshelves and more! Opposite the main foyer hallway find a secluded first floor office, two powder rooms and a large mudroom area with built-in storage cubbies and more. The mudroom also features access to the attached 3 car garage and rear staircase to second floor. Upstairs, there is an owners suite with vaulted ceiling, his/her closets and a large bathroom with double vanity, soaking tub and seamless glass shower. To complete this level there are 4 more ample sized bedrooms, 3 more full baths and a 2nd floor laundry room. The lower level is unfinished but features 9ft.+ ceiling height and walk out egress door and so much more potential! Incredible home and opportunity in T/E Schools. for a 3D Matterport tour - https://my.matterport.com/show/?m=XZGHgyiTDJv&mls=1 2020-11-16
This property is off market, which means it's not currently listed for sale or rent on Zillow. This may be different from what's available on other websites or public sources.

