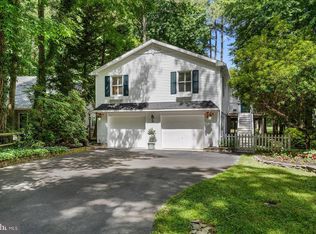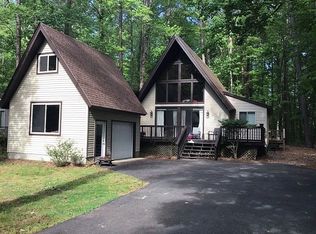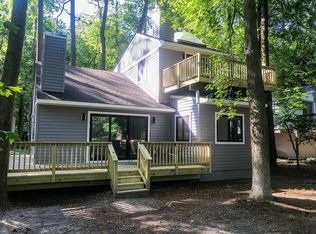Sold for $410,000 on 05/19/23
$410,000
19 Fairway Ln, Ocean Pines, MD 21811
3beds
1,791sqft
Single Family Residence
Built in 1994
0.26 Acres Lot
$445,000 Zestimate®
$229/sqft
$2,388 Estimated rent
Home value
$445,000
$423,000 - $467,000
$2,388/mo
Zestimate® history
Loading...
Owner options
Explore your selling options
What's special
Great Home with good bones, and has a proven floor plan! Just needs you to upgrade on your time frame to your taste! What a fantastic view of the golf course looking straight down the 14th Fairway from your oversized lot. Relax outdoors on the front porch or rear deck. When you enter the home, you are greeted with 2 story ceilings and a gas fireplace with marble surround. The Dining Room leads the way through French Doors to the Bright Sunroom, with 2 recently replaced skylights. All 3 bedrooms are a good size, with the primary being on the first level. A 2nd full bath, double car garage with utility sink, and laundry area complete the main level. Upstairs you will find a cozy loft, 2 guest bedrooms, a full bath, and a large bonus room that could function as a 4th bedroom, office or studio. Take a look before it's gone!
Zillow last checked: 8 hours ago
Listing updated: May 19, 2023 at 07:14am
Listed by:
Debbie E Hileman 410-208-9200,
Hileman Real Estate-Berlin
Bought with:
Bethany Drew, RS0015490
Hileman Real Estate-Berlin
Source: Bright MLS,MLS#: MDWO2013518
Facts & features
Interior
Bedrooms & bathrooms
- Bedrooms: 3
- Bathrooms: 3
- Full bathrooms: 3
- Main level bathrooms: 2
- Main level bedrooms: 1
Basement
- Area: 0
Heating
- Heat Pump, Central, Forced Air, Natural Gas
Cooling
- Ceiling Fan(s), Central Air, Electric
Appliances
- Included: Microwave, Dishwasher, Disposal, Dryer, Exhaust Fan, Oven/Range - Electric, Refrigerator, Washer, Water Heater, Electric Water Heater
- Laundry: Dryer In Unit, Has Laundry, Washer In Unit
Features
- Bar, Ceiling Fan(s), Dining Area, Entry Level Bedroom, Open Floorplan, Primary Bath(s), Recessed Lighting, Bathroom - Stall Shower, Bathroom - Tub Shower, Walk-In Closet(s), 2 Story Ceilings, Cathedral Ceiling(s), Dry Wall
- Flooring: Carpet, Ceramic Tile, Laminate, Vinyl
- Doors: Atrium, French Doors, Six Panel, Storm Door(s)
- Windows: Casement, Insulated Windows, Vinyl Clad, Skylight(s), Window Treatments
- Has basement: No
- Number of fireplaces: 1
- Fireplace features: Gas/Propane, Mantel(s), Marble
Interior area
- Total structure area: 1,791
- Total interior livable area: 1,791 sqft
- Finished area above ground: 1,791
- Finished area below ground: 0
Property
Parking
- Total spaces: 8
- Parking features: Garage Faces Front, Garage Door Opener, Inside Entrance, Concrete, Private, Attached, Driveway
- Attached garage spaces: 2
- Uncovered spaces: 6
Accessibility
- Accessibility features: 2+ Access Exits
Features
- Levels: One and One Half
- Stories: 1
- Patio & porch: Deck, Porch
- Pool features: Community
- Has view: Yes
- View description: Garden, Golf Course, Trees/Woods
- Frontage type: Road Frontage
Lot
- Size: 0.26 Acres
- Features: Front Yard, Wooded, Rear Yard
Details
- Additional structures: Above Grade, Below Grade
- Parcel number: 2403068668
- Zoning: R-3
- Special conditions: Standard
Construction
Type & style
- Home type: SingleFamily
- Architectural style: Contemporary
- Property subtype: Single Family Residence
Materials
- Vinyl Siding
- Foundation: Crawl Space, Block
- Roof: Architectural Shingle
Condition
- New construction: No
- Year built: 1994
Utilities & green energy
- Electric: Circuit Breakers
- Sewer: Public Sewer
- Water: Public
- Utilities for property: Cable Available, Natural Gas Available, Phone Available, Underground Utilities, Cable
Community & neighborhood
Security
- Security features: Main Entrance Lock
Community
- Community features: Pool
Location
- Region: Ocean Pines
- Subdivision: Ocean Pines - Seabright
HOA & financial
HOA
- Has HOA: Yes
- HOA fee: $883 annually
- Amenities included: Bar/Lounge, Baseball Field, Basketball Court, Beach Access, Beach Club, Bike Trail, Boat Dock/Slip, Boat Ramp, Cable TV, Clubhouse, Common Grounds, Community Center, Dining Rooms, Dog Park, Gift Shop, Golf Club, Golf Course, Golf Course Membership Available, Jogging Path, Lake, Library, Marina/Marina Club, Meeting Room, Non-Lake Recreational Area, Party Room, Picnic Area, Pier/Dock, Indoor Pool, Pool, Pool Mem Avail, Putting Green, Recreation Facilities, Retirement Community, Security, Soccer Field, Tennis Court(s), Tot Lots/Playground, Water/Lake Privileges
- Services included: Common Area Maintenance, Management, Reserve Funds, Road Maintenance, Snow Removal
- Association name: OCEAN PINES ASSOCIATION
Other
Other facts
- Listing agreement: Exclusive Right To Sell
- Ownership: Fee Simple
- Road surface type: Paved
Price history
| Date | Event | Price |
|---|---|---|
| 5/19/2023 | Sold | $410,000+0%$229/sqft |
Source: | ||
| 4/28/2023 | Contingent | $409,900$229/sqft |
Source: | ||
| 4/28/2023 | Listed for sale | $409,900+45.4%$229/sqft |
Source: | ||
| 4/29/2004 | Sold | $282,000$157/sqft |
Source: Public Record | ||
Public tax history
| Year | Property taxes | Tax assessment |
|---|---|---|
| 2025 | $2,856 +5.9% | $308,067 +9.3% |
| 2024 | $2,698 +8.4% | $281,900 +8.4% |
| 2023 | $2,489 +9.1% | $260,133 -7.7% |
Find assessor info on the county website
Neighborhood: 21811
Nearby schools
GreatSchools rating
- 8/10Showell Elementary SchoolGrades: PK-4Distance: 3 mi
- 10/10Stephen Decatur Middle SchoolGrades: 7-8Distance: 4 mi
- 7/10Stephen Decatur High SchoolGrades: 9-12Distance: 3.8 mi
Schools provided by the listing agent
- Elementary: Showell
- Middle: Berlin Intermediate School
- High: Stephen Decatur
- District: Worcester County Public Schools
Source: Bright MLS. This data may not be complete. We recommend contacting the local school district to confirm school assignments for this home.

Get pre-qualified for a loan
At Zillow Home Loans, we can pre-qualify you in as little as 5 minutes with no impact to your credit score.An equal housing lender. NMLS #10287.
Sell for more on Zillow
Get a free Zillow Showcase℠ listing and you could sell for .
$445,000
2% more+ $8,900
With Zillow Showcase(estimated)
$453,900

