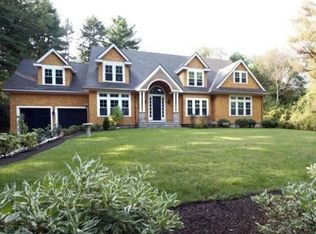You have to see it to believe it- Move in ready 4 bedroom 3 bathroom ranch. Situated on quiet tree lined street, this charming home is designed for easy living. Host friends & family in the newly renovated kitchen and spacious dining room with vaulted ceilings. Continue on outside to the spectacular fenced in backyard, the ideal place to entertain. Adorned with gazebo and custom built shed, your guests will never want to leave. If you need a quiet retreat step into the tranquil and private home office. This house has it all. In addition there are 4 over sized bedrooms and 3 beautiful bathrooms, all new custom installed windows, a large bright family room and an over sized garage which leads directly into the mudroom. There are endless possibilities for the basement which is partially finished. This home is a total gem and can not be missed. Now is your chance to get into a fabulous community with top ranked schools. All that is left to do is unpack your bags- Welcome Home
This property is off market, which means it's not currently listed for sale or rent on Zillow. This may be different from what's available on other websites or public sources.
