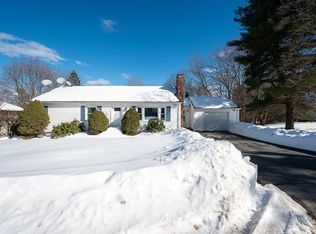Pristine 3 bedroom ranch with attached garage, set back at end of cul de sac. So many updates - New vinyl siding, Newer Hi-end cherry kitchen with Granite counters, Stainless appliances and wood flooring. Gleaming hardwood floors through out home. Den with wood floors off kitchen. Updated bath with wainscoting, tile floor, tile bath surround. New 12 x 15 three season porch with tongue n groove ceiling and composite deck and rails. level back yard with patio. New furnace 2012. updated insulation. lead paint compliance certificate, great commuter location and convenient for shopping.highly rated westboro schools
This property is off market, which means it's not currently listed for sale or rent on Zillow. This may be different from what's available on other websites or public sources.
