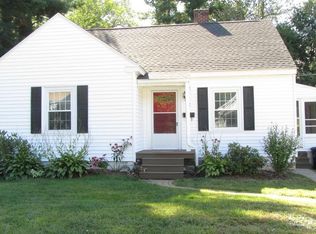Sold for $350,000 on 11/16/23
$350,000
19 Fairhill Rd, Holden, MA 01520
3beds
1,140sqft
Single Family Residence
Built in 1920
0.35 Acres Lot
$417,900 Zestimate®
$307/sqft
$2,698 Estimated rent
Home value
$417,900
$397,000 - $439,000
$2,698/mo
Zestimate® history
Loading...
Owner options
Explore your selling options
What's special
BEST AND FINAL DUE BY 10/3/23 at 8 pm Location Location Location !!!!! Solid built home on the Holden/Worcester line offering easy highway access ideal for commuters. Cabinet packed kitchen with all wood cabinets with plenty of room for informal dining . Front living room with wood burning FP surrounded by woodworking details . (3) spacious bedrooms with nice size closets . Larger bedroom has hardwood floors with access to common bathroom . Extra room can be used as dining room or office, Spacious yard , shed and flower garden accent the wooded back drop allowing for some privacy . Recent improvements include buderus heating system , replacement windows, 10 yr young roof plus 2 car detached garage . This home has been lovingly cared over several decades ready for new owners to personalize with their modern touches
Zillow last checked: 8 hours ago
Listing updated: November 16, 2023 at 11:30am
Listed by:
Tracey Fiorelli 508-509-8162,
Janice Mitchell R.E., Inc 508-829-6315
Bought with:
The Sharon Mendosa Group
Compass
Source: MLS PIN,MLS#: 73164908
Facts & features
Interior
Bedrooms & bathrooms
- Bedrooms: 3
- Bathrooms: 1
- Full bathrooms: 1
Primary bedroom
- Features: Closet, Flooring - Hardwood
- Level: First
Bedroom 2
- Features: Closet, Flooring - Wall to Wall Carpet
- Level: First
Bedroom 3
- Features: Closet, Flooring - Wall to Wall Carpet
- Level: First
Primary bathroom
- Features: No
Bathroom 1
- Features: Bathroom - Full
- Level: First
Bathroom 2
- Features: Bathroom - Full, Closet - Linen
Dining room
- Features: Closet, Flooring - Wall to Wall Carpet
- Level: First
Kitchen
- Features: Flooring - Laminate, Dining Area
- Level: First
Living room
- Features: Flooring - Wall to Wall Carpet, Window(s) - Picture
- Level: First
Heating
- Baseboard, Oil
Cooling
- None, Ductless
Appliances
- Laundry: In Basement
Features
- Mud Room, Walk-up Attic
- Flooring: Wood, Carpet, Laminate, Flooring - Wall to Wall Carpet
- Basement: Interior Entry
- Number of fireplaces: 1
- Fireplace features: Living Room
Interior area
- Total structure area: 1,140
- Total interior livable area: 1,140 sqft
Property
Parking
- Total spaces: 6
- Parking features: Attached, Garage Door Opener
- Attached garage spaces: 2
- Uncovered spaces: 4
Features
- Exterior features: Rain Gutters, Storage
Lot
- Size: 0.35 Acres
- Features: Wooded
Details
- Parcel number: M:226 B:73,1544201
- Zoning: R15
Construction
Type & style
- Home type: SingleFamily
- Architectural style: Ranch
- Property subtype: Single Family Residence
Materials
- Frame
- Foundation: Stone
- Roof: Shingle
Condition
- Year built: 1920
Utilities & green energy
- Electric: Circuit Breakers
- Sewer: Public Sewer
- Water: Public
Community & neighborhood
Community
- Community features: Pool, Park, Walk/Jog Trails, Laundromat, House of Worship
Location
- Region: Holden
Other
Other facts
- Road surface type: Paved
Price history
| Date | Event | Price |
|---|---|---|
| 11/16/2023 | Sold | $350,000+11.1%$307/sqft |
Source: MLS PIN #73164908 | ||
| 9/28/2023 | Listed for sale | $315,000$276/sqft |
Source: MLS PIN #73164908 | ||
Public tax history
| Year | Property taxes | Tax assessment |
|---|---|---|
| 2025 | $4,883 +7.3% | $352,300 +9.6% |
| 2024 | $4,549 +0.2% | $321,500 +6.1% |
| 2023 | $4,542 +3.2% | $303,000 +14% |
Find assessor info on the county website
Neighborhood: 01520
Nearby schools
GreatSchools rating
- 7/10Mayo Elementary SchoolGrades: K-5Distance: 1.7 mi
- 6/10Mountview Middle SchoolGrades: 6-8Distance: 0.7 mi
- 7/10Wachusett Regional High SchoolGrades: 9-12Distance: 3.4 mi
Schools provided by the listing agent
- Middle: Mount View
- High: Wachusett
Source: MLS PIN. This data may not be complete. We recommend contacting the local school district to confirm school assignments for this home.
Get a cash offer in 3 minutes
Find out how much your home could sell for in as little as 3 minutes with a no-obligation cash offer.
Estimated market value
$417,900
Get a cash offer in 3 minutes
Find out how much your home could sell for in as little as 3 minutes with a no-obligation cash offer.
Estimated market value
$417,900
