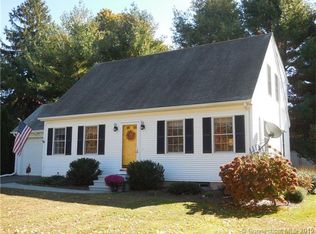Great opportunity to own a 2 family home and have some rental income to offset your mortgage! Wonderful cul-de-sac location in a country setting yet convenient to everything: highways, shopping restaurants, medical facilities ... This two family home has a 2 car detached garage and nice level .44 acre yard! The main level is in move-in condition with 2 bedrooms, living room & dining room (with built-in hutch) both with beautiful hardwood floors, kitchen with freshly painted cabinets and newer floor, bathroom with shower stall and new vanity and side porch - great for unloading everything. Upstairs is a 1 bedroom, full bathroom with tub, eat-in kitchen, living room and attic storage. Tenant had been there for over 20 years and just moved out. Upstairs needs updating. BEING SOLD AS-IS so cash, 203K or conventional financing is probably best. Well (new pump and storage tank-2015), septic (just pumped and done every 3 years ), 2 separate boilers, 2 separate oil tanks, 2 separate electric hot water heaters & 2 separate electrical panels, Basement has a laundry hookup and Hatchway.
This property is off market, which means it's not currently listed for sale or rent on Zillow. This may be different from what's available on other websites or public sources.
