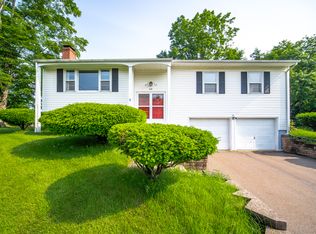VACATION RIGHT AT HOME with your IN-GROUND SALT WATER POOL! This beautifully renovated home offers a brand new custom kitchen with a huge center island, granite counter tops, white oversized cabinets & an open dining room! Formal living room with a nice big bay window & fireplace, den with a 2nd fireplace, 1st floor full bathroom with laundry! The 2nd floor offers a master bedroom with a beautifully updated 1/2 bath & double closets, 3 more good sized bedrooms & another full bathroom! Hardwoods throughout, central air, finished basement, heated 2 car attached garage, paved driveway and a gorgeous big back yard with a large maintenance free deck, INGROUND POOL, fire pit, pool house and new shed! Great commuter location with very easy access to major routes!
This property is off market, which means it's not currently listed for sale or rent on Zillow. This may be different from what's available on other websites or public sources.

