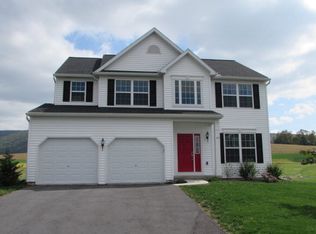Sold for $315,000 on 03/31/25
$315,000
19 Exeter Ln, Lewistown, PA 17044
3beds
1,651sqft
Single Family Residence
Built in 2014
8,276.4 Square Feet Lot
$321,400 Zestimate®
$191/sqft
$1,600 Estimated rent
Home value
$321,400
Estimated sales range
Not available
$1,600/mo
Zestimate® history
Loading...
Owner options
Explore your selling options
What's special
Beautiful ranch home in the highly desired community of Blossom Hill. From the moment you enter this home you will know that it was loved. Meticulously maintained, you can move in and not have to change a thing. Featuring gorgeous hardwood floors, granite countertops in kitchen and baths, recessed and under cabinet lighting, central vac, just to name a few. Relax in front of the cozy gas fireplace or bask in the natural light in the delightful sunroom. Rear patio with Sunsetter awning provides a great place to entertain family and friends. Full basement with egress window allows for future living space if finished. Conveniently located close to Geisinger Clinic and close to 322 for a short commute to State College and Harrisburg. Call today for your personal tour!
Zillow last checked: 8 hours ago
Listing updated: March 31, 2025 at 06:29am
Listed by:
Tami Slick 717-250-2838,
Perry Wellington Realty Lewistown
Bought with:
Tami Slick, RS318200
Perry Wellington Realty Lewistown
Source: Bright MLS,MLS#: PAMF2051798
Facts & features
Interior
Bedrooms & bathrooms
- Bedrooms: 3
- Bathrooms: 2
- Full bathrooms: 2
- Main level bathrooms: 2
- Main level bedrooms: 3
Primary bedroom
- Features: Flooring - HardWood, Walk-In Closet(s), Attached Bathroom
- Level: Main
- Area: 234 Square Feet
- Dimensions: 18 x 13
Bedroom 2
- Features: Flooring - HardWood
- Level: Main
- Area: 130 Square Feet
- Dimensions: 13 x 10
Bedroom 3
- Features: Flooring - HardWood
- Level: Main
- Area: 121 Square Feet
- Dimensions: 11 x 11
Primary bathroom
- Features: Flooring - Vinyl, Granite Counters, Double Sink, Bathroom - Walk-In Shower
- Level: Main
Family room
- Features: Flooring - HardWood, Fireplace - Gas
- Level: Main
- Area: 266 Square Feet
- Dimensions: 19 x 14
Other
- Features: Flooring - Vinyl, Bathroom - Tub Shower, Granite Counters
- Level: Main
Kitchen
- Features: Flooring - Luxury Vinyl Tile, Granite Counters, Kitchen Island, Recessed Lighting, Dining Area, Kitchen - Country, Lighting - Pendants, Pantry
- Level: Main
- Area: 231 Square Feet
- Dimensions: 21 x 11
Laundry
- Features: Flooring - Vinyl
- Level: Main
Other
- Features: Flooring - Luxury Vinyl Tile, Cathedral/Vaulted Ceiling
- Level: Main
- Area: 110 Square Feet
- Dimensions: 11 x 10
Heating
- Forced Air, Natural Gas
Cooling
- Central Air, Natural Gas
Appliances
- Included: Electric Water Heater
- Laundry: Main Level, Laundry Room
Features
- Bathroom - Tub Shower, Bathroom - Walk-In Shower, Central Vacuum, Combination Kitchen/Dining, Family Room Off Kitchen, Open Floorplan, Kitchen Island, Pantry, Primary Bath(s), Recessed Lighting, Walk-In Closet(s)
- Flooring: Hardwood, Luxury Vinyl, Vinyl
- Windows: Double Hung
- Basement: Full,Exterior Entry,Concrete,Sump Pump,Windows,Workshop
- Number of fireplaces: 1
- Fireplace features: Corner, Gas/Propane
Interior area
- Total structure area: 3,302
- Total interior livable area: 1,651 sqft
- Finished area above ground: 1,651
Property
Parking
- Total spaces: 4
- Parking features: Garage Faces Front, Garage Door Opener, Inside Entrance, Attached, Driveway
- Attached garage spaces: 2
- Uncovered spaces: 2
- Details: Garage Sqft: 462
Accessibility
- Accessibility features: None
Features
- Levels: One
- Stories: 1
- Exterior features: Awning(s), Sidewalks
- Pool features: None
- Has view: Yes
- View description: Mountain(s)
Lot
- Size: 8,276 sqft
- Features: Backs - Open Common Area, Landscaped, Level
Details
- Additional structures: Above Grade
- Parcel number: 16 ,111005,000
- Zoning: RESIDENTIAL
- Special conditions: Standard
Construction
Type & style
- Home type: SingleFamily
- Architectural style: Ranch/Rambler
- Property subtype: Single Family Residence
Materials
- Vinyl Siding, Stone
- Foundation: Passive Radon Mitigation
- Roof: Architectural Shingle
Condition
- Very Good
- New construction: No
- Year built: 2014
Details
- Builder name: Berks Homes
Utilities & green energy
- Sewer: Public Sewer
- Water: Public
Community & neighborhood
Location
- Region: Lewistown
- Subdivision: Blossom Hill
- Municipality: DERRY TWP
HOA & financial
HOA
- Has HOA: Yes
- HOA fee: $70 monthly
- Services included: Common Area Maintenance, Trash
- Association name: PARADIGM PROPERTIES
Other
Other facts
- Listing agreement: Exclusive Right To Sell
- Ownership: Fee Simple
Price history
| Date | Event | Price |
|---|---|---|
| 3/31/2025 | Sold | $315,000$191/sqft |
Source: | ||
| 2/20/2025 | Pending sale | $315,000$191/sqft |
Source: | ||
| 2/20/2025 | Listed for sale | $315,000+43.1%$191/sqft |
Source: | ||
| 5/30/2014 | Sold | $220,058$133/sqft |
Source: Agent Provided | ||
Public tax history
| Year | Property taxes | Tax assessment |
|---|---|---|
| 2025 | $3,590 | $59,850 |
| 2024 | $3,590 | $59,850 |
| 2023 | $3,590 | $59,850 |
Find assessor info on the county website
Neighborhood: 17044
Nearby schools
GreatSchools rating
- 2/10Lewistown El SchoolGrades: K-3Distance: 0.6 mi
- 3/10Mifflin Co MsGrades: 6-7Distance: 0.6 mi
- 4/10Mifflin Co High SchoolGrades: 10-12Distance: 1.8 mi
Schools provided by the listing agent
- District: Mifflin County
Source: Bright MLS. This data may not be complete. We recommend contacting the local school district to confirm school assignments for this home.

Get pre-qualified for a loan
At Zillow Home Loans, we can pre-qualify you in as little as 5 minutes with no impact to your credit score.An equal housing lender. NMLS #10287.
