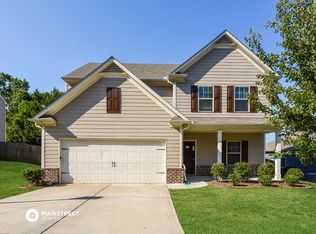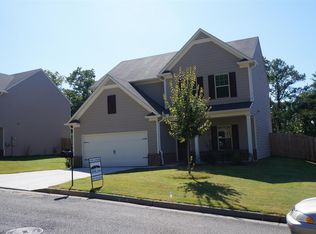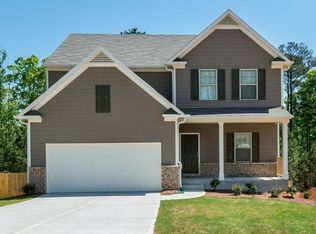The Chatuge Floor Plan offers a functional design with charming features and upgrades. This 4 bedroom, 2.5 bath home offers open concept design on the main floor with a large living room, kitchen and dining area perfect for entertaining. Upstairs, enjoy 4 large bedrooms with a private owner s suite consisting of a beautiful bathroom, large soaker tub and walk-in closet. The Chatuge s interior is further enhanced with $15,000 worth of upgrades including stainless steel kitchen appliances, granite countertops, custom cabinetry and more. The Chatuge is nestled in a charming community, where you will find a plethora of amenities including a children s playground, community pavilion, bbq areas and more.
This property is off market, which means it's not currently listed for sale or rent on Zillow. This may be different from what's available on other websites or public sources.


