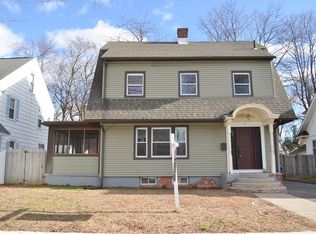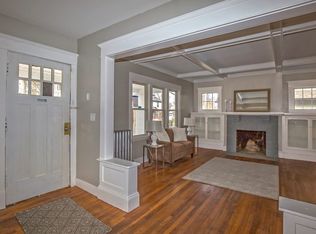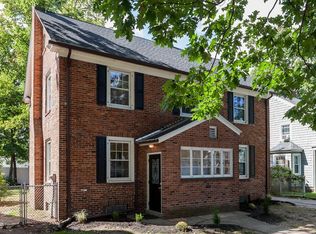Sold for $345,000
$345,000
19 Eton St, Springfield, MA 01108
5beds
2,303sqft
Single Family Residence
Built in 1929
5,502 Square Feet Lot
$358,200 Zestimate®
$150/sqft
$2,989 Estimated rent
Home value
$358,200
$330,000 - $390,000
$2,989/mo
Zestimate® history
Loading...
Owner options
Explore your selling options
What's special
Size DOES Matter ...as is the case of this 10 room Home! This sweet, well-loved property was once the home of a prominent Spfld family. The bright Kitchen has a half bath & laundry room combo and steps into the Dining Room adorned by an antique chandelier. The large Living Room with fireplace adjoins the library/office space. Refinished, gleaming original Hardwood floors on 2 levels look amazing! A stylish Staircase leads you to the second floor hallway connecting 4 spacious Bedrooms and a full Bathroom. The third floor has a sizable Bedroom, a full bathroom and a cozy den ~ perfect for teen space, in-law suite or guest rooms. An abundance of natural light, high ceilings, many built-ins and plentiful storage. Step outside and you'll find a large Garage w/ newer metal door, concrete patio, garden shed and easy care yard. A newer Roof, economical Gas Furnace, and updated electrical service completes this lovely package!
Zillow last checked: 8 hours ago
Listing updated: November 18, 2024 at 12:21pm
Listed by:
Terry Hooper 413-406-8126,
Park Square Realty 413-568-9226
Bought with:
Huiming Huang
Keller Williams Realty
Source: MLS PIN,MLS#: 73276482
Facts & features
Interior
Bedrooms & bathrooms
- Bedrooms: 5
- Bathrooms: 4
- Full bathrooms: 3
- 1/2 bathrooms: 1
Primary bedroom
- Features: Ceiling Fan(s), Closet, Flooring - Hardwood
- Level: Second
Bedroom 2
- Features: Ceiling Fan(s), Closet, Flooring - Hardwood
- Level: Second
Bedroom 3
- Features: Ceiling Fan(s), Closet, Flooring - Hardwood
- Level: Second
Bedroom 4
- Features: Closet, Flooring - Hardwood
- Level: Second
Bedroom 5
- Features: Closet, Flooring - Wood
- Level: Third
Bathroom 1
- Features: Bathroom - Half, Flooring - Hardwood
- Level: First
Bathroom 2
- Features: Bathroom - Full, Flooring - Stone/Ceramic Tile
- Level: Second
Bathroom 3
- Features: Bathroom - 3/4, Flooring - Wood
- Level: Third
Dining room
- Features: Flooring - Hardwood, Open Floorplan, Lighting - Pendant
- Level: First
Family room
- Features: Walk-In Closet(s), Flooring - Wood
- Level: Third
Kitchen
- Features: Closet, Flooring - Hardwood, Exterior Access
- Level: First
Living room
- Features: Wood / Coal / Pellet Stove, Closet, Flooring - Hardwood, Crown Molding
- Level: First
Office
- Features: Flooring - Hardwood, Archway
- Level: Main
Heating
- Steam, Natural Gas
Cooling
- Window Unit(s)
Appliances
- Included: Gas Water Heater, Range, Dishwasher, Microwave, Refrigerator
- Laundry: Flooring - Hardwood, Gas Dryer Hookup, Washer Hookup, First Floor
Features
- Archway, Office, 3/4 Bath, Bonus Room
- Flooring: Wood, Tile, Hardwood, Flooring - Hardwood, Concrete
- Doors: Insulated Doors, Storm Door(s)
- Windows: Insulated Windows
- Basement: Full,Partially Finished
- Number of fireplaces: 1
Interior area
- Total structure area: 2,303
- Total interior livable area: 2,303 sqft
Property
Parking
- Total spaces: 5
- Parking features: Detached, Paved Drive, Off Street, Tandem, Paved
- Garage spaces: 2
- Uncovered spaces: 3
Features
- Patio & porch: Patio
- Exterior features: Patio, Rain Gutters, Storage
Lot
- Size: 5,502 sqft
- Features: Cleared, Level
Details
- Parcel number: S:04755 P:0022,2583832
- Zoning: R1
Construction
Type & style
- Home type: SingleFamily
- Architectural style: Colonial
- Property subtype: Single Family Residence
Materials
- Frame
- Foundation: Block
- Roof: Shingle
Condition
- Year built: 1929
Utilities & green energy
- Electric: Circuit Breakers, 100 Amp Service
- Sewer: Public Sewer
- Water: Public
- Utilities for property: for Gas Range
Community & neighborhood
Community
- Community features: Public Transportation, Shopping, Tennis Court(s), Park, Walk/Jog Trails
Location
- Region: Springfield
Other
Other facts
- Listing terms: Contract
- Road surface type: Paved
Price history
| Date | Event | Price |
|---|---|---|
| 11/18/2024 | Sold | $345,000-2.8%$150/sqft |
Source: MLS PIN #73276482 Report a problem | ||
| 9/3/2024 | Contingent | $355,000$154/sqft |
Source: MLS PIN #73276482 Report a problem | ||
| 8/12/2024 | Listed for sale | $355,000+102.9%$154/sqft |
Source: MLS PIN #73276482 Report a problem | ||
| 12/8/2017 | Sold | $175,000-2.7%$76/sqft |
Source: Public Record Report a problem | ||
| 11/6/2017 | Pending sale | $179,900$78/sqft |
Source: Coldwell Banker Residential Brokerage - Longmeadow #72237531 Report a problem | ||
Public tax history
| Year | Property taxes | Tax assessment |
|---|---|---|
| 2025 | $4,497 +7% | $286,800 +9.6% |
| 2024 | $4,201 -7.8% | $261,600 -2.1% |
| 2023 | $4,554 +5.9% | $267,100 +16.9% |
Find assessor info on the county website
Neighborhood: Forest Park
Nearby schools
GreatSchools rating
- 4/10Washington SchoolGrades: PK-5Distance: 0.4 mi
- 3/10STEM Middle AcademyGrades: 6-8Distance: 2.2 mi
- NALiberty Preparatory AcademyGrades: 9-12Distance: 0.7 mi
Get pre-qualified for a loan
At Zillow Home Loans, we can pre-qualify you in as little as 5 minutes with no impact to your credit score.An equal housing lender. NMLS #10287.
Sell with ease on Zillow
Get a Zillow Showcase℠ listing at no additional cost and you could sell for —faster.
$358,200
2% more+$7,164
With Zillow Showcase(estimated)$365,364


