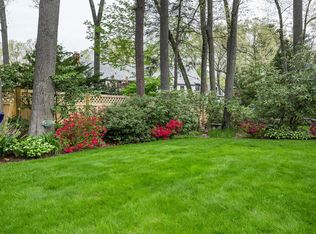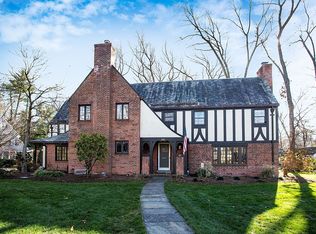Beautifully remodeled Colony Hills Cape w/ lots of old world charm and character. Choose either a 1st or 2nd fl master bedrm with bath. Features new Kitchen with upgraded SS appliances/granite counters/cabinets; 3 new baths, new heating system and central air, freshly painted, finished hdw flrs, new Pella windows, front door and walkway, crown moldings, built-in cabinets in many rooms,fenced yard, refinished rec rm, 2 fplace and so so much more. Enjoy living near a beautiful park. EZ to show.
This property is off market, which means it's not currently listed for sale or rent on Zillow. This may be different from what's available on other websites or public sources.


