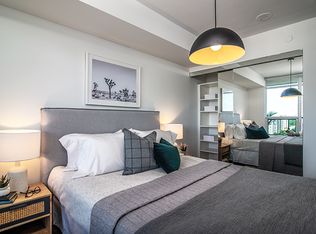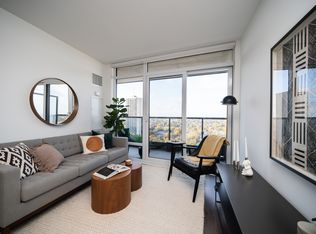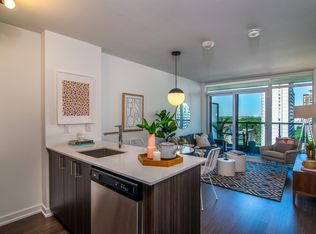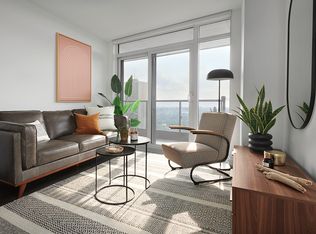Welcome to E18HTEEN 18 Erskine Avenue Luxury Rentals at Yonge & Eglinton You're invited to our Open House! Saturday, June 21 11AM-4PM LIMITED-TIME OFFER: GET ONE MONTH RENT FREE* Suite #602 | 1 Bedroom (530 sq.ft): Available July, 2025 at $2,395 Suite #3205 | 1 Bedroom (472 sq.ft): Available July 1, 2025 at $2,350 Suite #806 | 1 Bedroom (460 sq.ft): Available August 1, 2025 at $2,295 Suite #2605 | 1 Bedroom (472 sq.ft): Available August 1, 2025 at $2,365 Suite #1407 | 1 Bedroom (479 sq.ft): Available August 1, 2025 at $2,325 Suite #1201 | 1 Bedroom + Den (615 sq.ft): Available August 1, 2025 at $2,650 Suite #2903 | 1 Bedroom + Den (635 sq.ft): Available August 1, 2025 at $2,695 What's waiting for you at E18HTEEN: Get next-level wellness at our YOU! Fitness Centre (which offers complimentary fitness classes) or take a dive in our Indoor Pool. Entertain in style with our luxury Fireplace and Dining Lounge (complete with a Bar and Chef's Kitchen) for formal gatherings. Host unforgettable events in The Bistro with access to the outdoor BBQ Terrace for casual socializing. Pamper your pets in our Pet Spaw or take them for a short walk at our Outdoor, Snow-Free Pet Run. VIP Resident Experience: Our on-site team is committed to delivering exceptional service with personalized resident care and meticulous attention to detail. 24/7 Security and Front Desk Concierge: Feel secure and supported with round-the-clock security and a concierge service ready to assist you. 24/7 Maintenance Response Guarantee: Rest easy knowing any maintenance issue is guaranteed to be addressed promptly. Convenient Living: Make life easier with our innovative resident apps: E18HTEEN App: Access exclusive local store discounts and perks within the community. Stay connected and informed with building updates, resident events, and maintenance requests all at your fingertips. RentCafe App: Easily manage your rental payments, set up pre-authorized payments, and access other resident services, all from your mobile device. We look forward to helping you find your new home. *conditions apply.
This property is off market, which means it's not currently listed for sale or rent on Zillow. This may be different from what's available on other websites or public sources.



