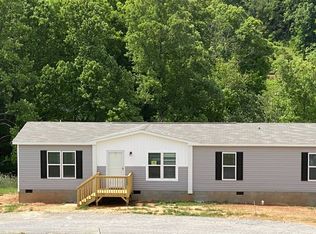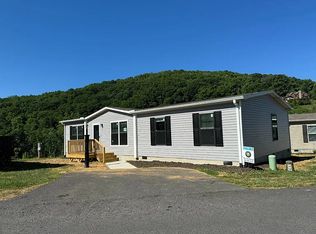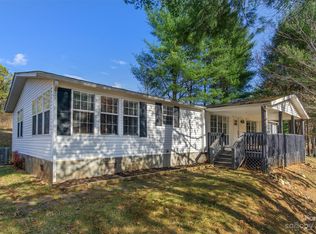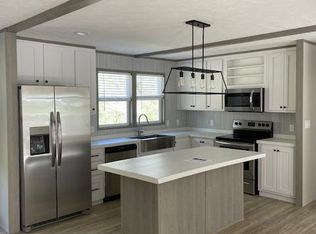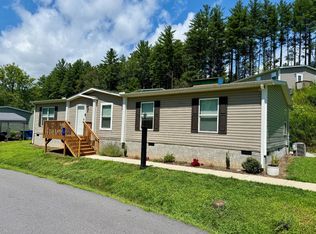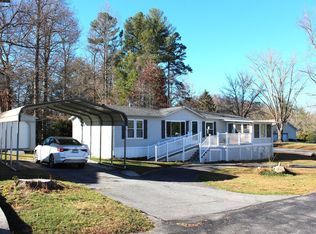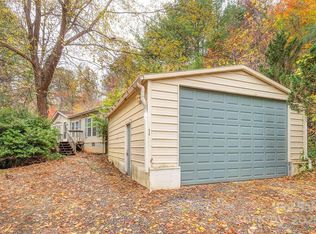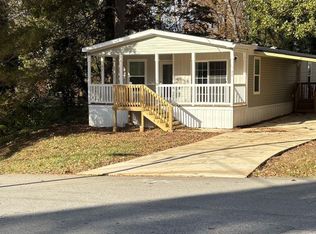19 Enterprise Dr, Fairview, NC 28730
What's special
- 134 days |
- 331 |
- 18 |
Zillow last checked: 8 hours ago
Listing updated: December 05, 2025 at 12:46pm
Bill Eckstadt 828-206-9113,
NEW HORIZONS REALTY
Facts & features
Interior
Bedrooms & bathrooms
- Bedrooms: 2
- Bathrooms: 2
- Full bathrooms: 2
Rooms
- Room types: Den, First Floor Bathroom, First Floor Master Bedroom, Kitchen, Laundry Room, Living Room, Master Bedroom, Private Guest Room, Walk-in Closet
Kitchen
- Features: Open, Laminate Counters
Basement
- Area: 0
Heating
- Electric, Forced Air, Heat Pump
Cooling
- Central
Appliances
- Included: Dishwasher, Dryer, Refrigerator, Microwave, Oven, Washer, Stainless Steel Appliances
Features
- Flooring: Laminate
- Has basement: No
- Has fireplace: No
Interior area
- Total structure area: 1,456
- Total interior livable area: 1,456 sqft
- Finished area above ground: 1,456
Property
Parking
- Parking features: Driveway
- Has uncovered spaces: Yes
Features
- Stories: 1
- Patio & porch: Deck
- Has view: Yes
- View description: Park, Scenic, Street
Details
- On leased land: Yes
- Lease amount: $639
Construction
Type & style
- Home type: MobileManufactured
- Property subtype: Manufactured Home
Materials
- Vinyl Siding
- Roof: Asphalt
Condition
- New construction: No
- Year built: 2022
Utilities & green energy
- Electric: Amps(0)
- Sewer: Community
- Water: Community
Community & HOA
Community
- Subdivision: Mountain Retreat
HOA
- Has HOA: No
Location
- Region: Fairview
Financial & listing details
- Price per square foot: $108/sqft
- Date on market: 7/29/2025
- Date available: 01/18/2025
- Listing agreement: Exclusive
(828) 206-9113
By pressing Contact Agent, you agree that the real estate professional identified above may call/text you about your search, which may involve use of automated means and pre-recorded/artificial voices. You don't need to consent as a condition of buying any property, goods, or services. Message/data rates may apply. You also agree to our Terms of Use. Zillow does not endorse any real estate professionals. We may share information about your recent and future site activity with your agent to help them understand what you're looking for in a home.
Estimated market value
Not available
Estimated sales range
Not available
Not available
Price history
Price history
| Date | Event | Price |
|---|---|---|
| 7/29/2025 | Listed for sale | $157,000-3.7%$108/sqft |
Source: My State MLS #11411599 Report a problem | ||
| 7/19/2025 | Listing removed | $163,000$112/sqft |
Source: My State MLS #11411599 Report a problem | ||
| 5/19/2025 | Price change | $163,000-4.1%$112/sqft |
Source: My State MLS #11411599 Report a problem | ||
| 3/18/2025 | Price change | $170,000-1.2%$117/sqft |
Source: My State MLS #11411599 Report a problem | ||
| 1/18/2025 | Listed for sale | $172,000$118/sqft |
Source: My State MLS #11411599 Report a problem | ||
Public tax history
Public tax history
Tax history is unavailable.BuyAbility℠ payment
Climate risks
Neighborhood: 28730
Nearby schools
GreatSchools rating
- 7/10Fairview ElementaryGrades: K-5Distance: 1.6 mi
- 7/10Cane Creek MiddleGrades: 6-8Distance: 4.4 mi
- 7/10A C Reynolds HighGrades: PK,9-12Distance: 5.3 mi
Schools provided by the listing agent
- District: Ac Reynolds
Source: My State MLS. This data may not be complete. We recommend contacting the local school district to confirm school assignments for this home.
- Loading
