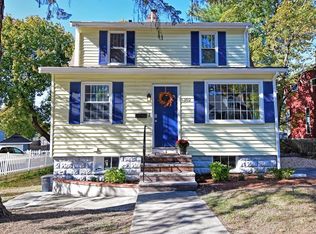Come by to see this beautiful 3 bedroom home with lots of character in the ROBIN HOOD SCHOOL district. Relax on the side deck with a cool beverage and enjoy the lazy days of summer. There are hardwood floors throughout the home, a gorgeous stone fireplace in the living room and a rustic barn door to the updated bathroom. All of the bedrooms upstairs have hardwood floors and ceiling fans. Inviting deck off of the dining room leads to the patio and a fenced in yard with a swing set and above ground pool! Perfect for summer BBQ's! Inside cool down with a 3 zone central air system. Wonderful neighborhood that's close to Redstone shopping plaza, schools and Rte 128.
This property is off market, which means it's not currently listed for sale or rent on Zillow. This may be different from what's available on other websites or public sources.
