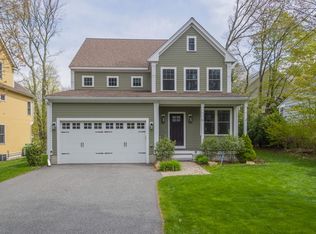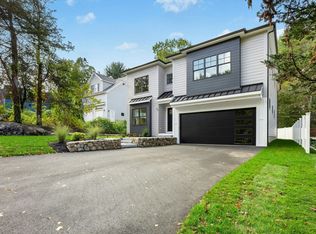Well maintained colonial set in an ideal location on a cul-de-sac that is near town center, conservation trails and schools. The updated kitchen features granite countertops and a large center island that opens into the large bright dining area with fireplace, creating a nice cozy atmosphere. The living room features a cathedral ceiling and French doors leading out to the patio. Rounding out the first floor are two bedrooms, both with ample closet space. The second floor offers three bedrooms, including one that is a master suite. Gleaming hardwood floors are featured throughout the first and second floors. It doesn't end there, there is a family room, game room and workout room in the fully carpeted basement which leads out to the garage. Outside is a spacious yard with patio, great for relaxing and enjoying the view of flowering shrubs and bushes. Don't wait, this luxury home can be yours!
This property is off market, which means it's not currently listed for sale or rent on Zillow. This may be different from what's available on other websites or public sources.

