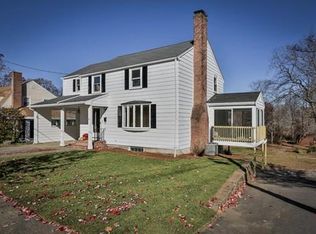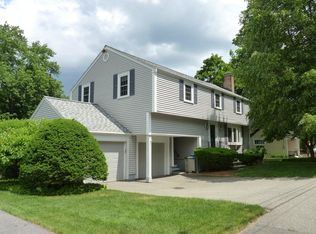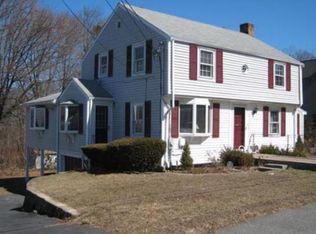Don't miss out on this beautifully kept 9 Room Colonial in the Exclusive West Side of sought after Wakefield. This family friendly neighborhood with a convenient walk to both the Commuter Rail and Lake Quannapowitt is a close drive to both Rt. 93 and 128. Short walk to neighborhood Walton elementary school. This home boasts Hardwood Floors throughout and has Four Bedrooms and 2.5 Baths!! The Light Filled Kitchen with attached Dining Room gives this home an open and spacious feel that opens into a Sunroom full of Windows!! The Lower Level has a Cozy Family Room with a Fireplace and built in Entertainment Center. The beautifully landscaped yard comes equipped with an irrigation system. Come see this lovely home and make it yours!!
This property is off market, which means it's not currently listed for sale or rent on Zillow. This may be different from what's available on other websites or public sources.


