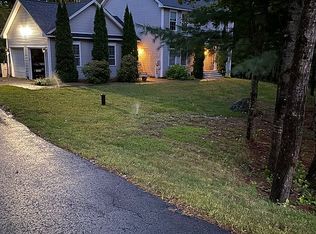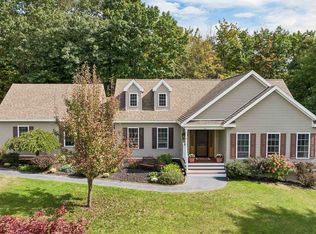Closed
Listed by:
Tami J Mousseau,
BHHS Verani Concord Cell:603-234-2437
Bought with: Coldwell Banker Realty Gilford NH
$637,500
19 Ellis Farm Road, Sanbornton, NH 03269
4beds
2,364sqft
Single Family Residence
Built in 2005
0.86 Acres Lot
$693,100 Zestimate®
$270/sqft
$3,194 Estimated rent
Home value
$693,100
$658,000 - $728,000
$3,194/mo
Zestimate® history
Loading...
Owner options
Explore your selling options
What's special
Desirable cul-de-sac neighborhood two min to Lake Winnisquam and 20 min to Gunstock Mountain. This spacious colonial shows pride of ownership, including a newly sealed paved driveway. Lovely, landscaped yard with irrigation, fourteen raised beds with drip irrigation system and your own pumpkin patch. A recreation area and firepit to enjoy the tranquil evenings as well. Enter through the three-car garage or from wrap around farmer's porch through the mahogany front door into the cathedral foyer. The first floor includes a dining room which connects to an oversized great room with gas fireplace and mini split provinding AC/heat. A maple kitchen with stainless steel appliances, lots of storage and adjorning laundry and 1/2 bathroom. Take the slider off of the dining nook onto the massive back deck that has space for a table, grill, and includes a six-person hot tub. The second floor consists of a primary bedroom which includes an ensuite with double vanity, separate water closet, jacuzzi tub and stand alone shower. The second bedroom includes a cathedral ceilling and third has its own walkin closet. The lower level has French doors that lead out to the side yard, this level also includes all major utilites and additonal family room with cedar closet and workshop. addition space above the 27.5x35.7 three car garage for storage or expansion with heating conduit already roughed in. 2/1 BUY DOWN MORTGAGE ASSISTANCE AVAILABLE...
Zillow last checked: 8 hours ago
Listing updated: February 29, 2024 at 10:44am
Listed by:
Tami J Mousseau,
BHHS Verani Concord Cell:603-234-2437
Bought with:
Susan C Bradley
Coldwell Banker Realty Gilford NH
Kristin White
Coldwell Banker Realty Gilford NH
Source: PrimeMLS,MLS#: 4971297
Facts & features
Interior
Bedrooms & bathrooms
- Bedrooms: 4
- Bathrooms: 3
- Full bathrooms: 2
- 1/2 bathrooms: 1
Heating
- Propane, Hot Water, Radiant Floor
Cooling
- Mini Split
Appliances
- Included: Dishwasher, Microwave, Gas Range, Refrigerator, Gas Water Heater
- Laundry: 1st Floor Laundry
Features
- Cathedral Ceiling(s), Ceiling Fan(s), Dining Area, Primary BR w/ BA
- Flooring: Carpet, Laminate, Tile, Wood
- Windows: Blinds
- Basement: Concrete,Daylight,Full,Partially Finished,Storage Space,Walkout,Basement Stairs,Walk-Out Access
- Has fireplace: Yes
- Fireplace features: Gas
Interior area
- Total structure area: 2,964
- Total interior livable area: 2,364 sqft
- Finished area above ground: 1,944
- Finished area below ground: 420
Property
Parking
- Total spaces: 3
- Parking features: Paved, Auto Open, Direct Entry, Attached
- Garage spaces: 3
Features
- Levels: Two
- Stories: 2
- Patio & porch: Patio, Covered Porch
- Exterior features: Deck, Garden
- Fencing: Invisible Pet Fence
- Body of water: Winnisquam Lake
- Frontage length: Road frontage: 100
Lot
- Size: 0.86 Acres
- Features: Country Setting, Landscaped, Open Lot, Walking Trails, Wooded
Details
- Additional structures: Outbuilding
- Parcel number: SANBM017B004L010
- Zoning description: res
- Other equipment: Standby Generator
Construction
Type & style
- Home type: SingleFamily
- Architectural style: Colonial
- Property subtype: Single Family Residence
Materials
- Wood Frame, Vinyl Siding
- Foundation: Concrete
- Roof: Architectural Shingle
Condition
- New construction: No
- Year built: 2005
Utilities & green energy
- Electric: Circuit Breakers
- Sewer: Leach Field, Septic Tank
Community & neighborhood
Location
- Region: Sanbornton
Other
Other facts
- Road surface type: Paved
Price history
| Date | Event | Price |
|---|---|---|
| 2/22/2024 | Sold | $637,500-1.9%$270/sqft |
Source: | ||
| 1/2/2024 | Pending sale | $649,900$275/sqft |
Source: | ||
| 1/2/2024 | Listing removed | $649,900$275/sqft |
Source: | ||
| 12/27/2023 | Pending sale | $649,900$275/sqft |
Source: | ||
| 12/27/2023 | Contingent | $649,900$275/sqft |
Source: | ||
Public tax history
| Year | Property taxes | Tax assessment |
|---|---|---|
| 2024 | $8,763 +3.8% | $684,100 -2.4% |
| 2023 | $8,440 +12% | $701,000 +84.8% |
| 2022 | $7,539 -1.5% | $379,400 |
Find assessor info on the county website
Neighborhood: 03269
Nearby schools
GreatSchools rating
- 8/10Sanbornton Central SchoolGrades: K-4Distance: 3.5 mi
- 4/10Winnisquam Regional Middle SchoolGrades: 5-8Distance: 6.7 mi
- 2/10Winnisquam Regional High SchoolGrades: 9-12Distance: 6.8 mi
Schools provided by the listing agent
- Elementary: Sanbornton Central School
- High: Winnisquam Regional High Sch
Source: PrimeMLS. This data may not be complete. We recommend contacting the local school district to confirm school assignments for this home.

Get pre-qualified for a loan
At Zillow Home Loans, we can pre-qualify you in as little as 5 minutes with no impact to your credit score.An equal housing lender. NMLS #10287.
Sell for more on Zillow
Get a free Zillow Showcase℠ listing and you could sell for .
$693,100
2% more+ $13,862
With Zillow Showcase(estimated)
$706,962
