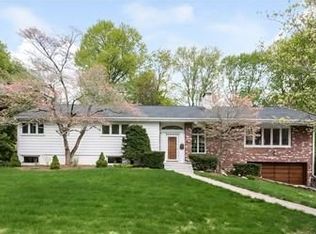This Sun Drenched Home In Sought After West Side Neighborhood Is One Not To Miss. Major Upgrades Include Roof, Heating System And Driveway. The Floor Plan Features An Open Concept Style, Cathedral Ceilings, French Doors, And Loads of Windows. Dark Wood Flooring Throughout Make This Home So Trendy. 2 Beautiful Wood Burning Fireplaces Compliment The Living Room And Family Room. 2 Sets Of French Doors Take You Out To The Oversized Deck Designed For Outdoor Living. You'll Love The Large Dining Room Space And Lovely Upgraded Kitchen With Breakfast Bar And Newer Stainless Steel Appliances. Large Master Suite With Master Bath, Fitted Closets. 2nd and 3rd Bedrooms Are Spacious With Good Storage. Family Room Is Huge With Office Nook And Recessed Lighting, 1/2 Bath and Laundry. 2 Car Garage With Plenty of Storage Area. Private Rear Yard Offers Relaxing Patio With Fire Pit. Great Home For Entertaining. Quiet Neighborhood Setting Close To Shopping, Restaurants, Major Routes.
This property is off market, which means it's not currently listed for sale or rent on Zillow. This may be different from what's available on other websites or public sources.
