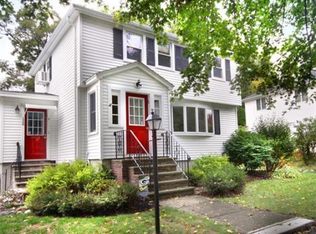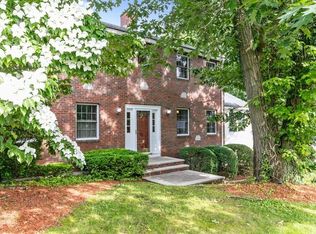Sold for $1,125,000
$1,125,000
19 Ellen Rd, Stoneham, MA 02180
4beds
2,250sqft
Single Family Residence
Built in 1968
10,668 Square Feet Lot
$1,126,400 Zestimate®
$500/sqft
$3,921 Estimated rent
Home value
$1,126,400
$1.04M - $1.22M
$3,921/mo
Zestimate® history
Loading...
Owner options
Explore your selling options
What's special
Beautiful center-entrance colonial, situated on a tree-lined street. Open-concept kitchen boasts granite countertops, a large island, and newer SS appliances, making it a dream for cooking and entertaining. The front-to-back living room with a wood-burning fireplace is filled with natural light. Formal dining area makes for open concept living. For cozy evenings, retreat to the family room, complete with a stunning stone gas fireplace, gorgeous anchoring windows, vaulted ceilings & pocket doors separating the functional and stylish mudroom, adding both practicality and character. Upstairs, you'll find four generously sized bedrooms with hardwd flrs, & updated full bath. The finished basement and woodshop provide versatile spaces for an office or extra storage. Outside, enjoy the oversized deck, brand-new patio with a fire pit, and beautiful flat yard, enhanced by landscape lighting for the perfect ambiance. This is a home you don't want to miss! WALK TO THE TRAIN!
Zillow last checked: 8 hours ago
Listing updated: March 11, 2025 at 06:15am
Listed by:
Leeman & Gately 781-307-1243,
Compass 617-206-3333,
Jill Leeman 781-307-1243
Bought with:
Lauren Maguire
Leading Edge Real Estate
Source: MLS PIN,MLS#: 73330012
Facts & features
Interior
Bedrooms & bathrooms
- Bedrooms: 4
- Bathrooms: 2
- Full bathrooms: 1
- 1/2 bathrooms: 1
Primary bedroom
- Features: Closet, Flooring - Hardwood, Beadboard
- Level: Second
- Area: 182
- Dimensions: 14 x 13
Bedroom 2
- Features: Closet, Flooring - Hardwood
- Level: Second
- Area: 168
- Dimensions: 14 x 12
Bedroom 3
- Features: Closet, Flooring - Hardwood
- Level: Second
- Area: 165
- Dimensions: 15 x 11
Bedroom 4
- Features: Closet, Flooring - Hardwood
- Level: Second
- Area: 110
- Dimensions: 11 x 10
Bathroom 1
- Features: Bathroom - Half
- Level: First
- Area: 16
- Dimensions: 4 x 4
Bathroom 2
- Features: Bathroom - Full, Bathroom - With Shower Stall
- Level: Second
- Area: 64
- Dimensions: 8 x 8
Dining room
- Features: Flooring - Hardwood, Open Floorplan, Recessed Lighting, Remodeled
- Level: Main,First
- Area: 165
- Dimensions: 15 x 11
Family room
- Features: Flooring - Hardwood, Open Floorplan, Recessed Lighting, Remodeled, Half Vaulted Ceiling(s)
- Level: Main,First
- Area: 195
- Dimensions: 15 x 13
Kitchen
- Features: Countertops - Stone/Granite/Solid, Kitchen Island, Open Floorplan, Recessed Lighting, Stainless Steel Appliances, Gas Stove, Crown Molding
- Level: Main,First
- Area: 216
- Dimensions: 18 x 12
Living room
- Features: Flooring - Hardwood, Window(s) - Picture, Recessed Lighting, Remodeled
- Level: Main,First
- Area: 336
- Dimensions: 24 x 14
Heating
- Forced Air, Natural Gas
Cooling
- Central Air
Appliances
- Included: Range, Dishwasher, Disposal, Refrigerator, Washer, Dryer
- Laundry: In Basement
Features
- Open Floorplan, Recessed Lighting, Slider, Mud Room, Bonus Room, Wired for Sound
- Flooring: Wood, Tile, Carpet, Flooring - Wall to Wall Carpet
- Basement: Full,Partially Finished,Walk-Out Access
- Number of fireplaces: 2
- Fireplace features: Family Room, Living Room
Interior area
- Total structure area: 2,250
- Total interior livable area: 2,250 sqft
- Finished area above ground: 2,250
Property
Parking
- Total spaces: 5
- Parking features: Attached, Storage, Paved Drive, Off Street
- Has attached garage: Yes
- Uncovered spaces: 5
Features
- Patio & porch: Deck, Patio
- Exterior features: Balcony / Deck, Deck, Patio, Rain Gutters, Storage, Sprinkler System, Decorative Lighting, Fenced Yard, Garden, Stone Wall
- Fencing: Fenced
Lot
- Size: 10,668 sqft
- Features: Level
Details
- Additional structures: Workshop
- Parcel number: M:02 B:000 L:198,766804
- Zoning: RA
Construction
Type & style
- Home type: SingleFamily
- Architectural style: Colonial
- Property subtype: Single Family Residence
Materials
- Frame
- Foundation: Concrete Perimeter
- Roof: Shingle
Condition
- Updated/Remodeled
- Year built: 1968
Utilities & green energy
- Electric: 200+ Amp Service
- Sewer: Public Sewer
- Water: Public
- Utilities for property: for Gas Range
Community & neighborhood
Community
- Community features: Public Transportation, Shopping, Park, Golf, Medical Facility, Bike Path, Highway Access, Public School
Location
- Region: Stoneham
- Subdivision: Colonial Park
Price history
| Date | Event | Price |
|---|---|---|
| 3/3/2025 | Sold | $1,125,000+18.4%$500/sqft |
Source: MLS PIN #73330012 Report a problem | ||
| 1/28/2025 | Listed for sale | $950,000+251.9%$422/sqft |
Source: MLS PIN #73330012 Report a problem | ||
| 9/3/1998 | Sold | $270,000$120/sqft |
Source: Public Record Report a problem | ||
Public tax history
| Year | Property taxes | Tax assessment |
|---|---|---|
| 2025 | $7,903 +3.7% | $772,500 +7.4% |
| 2024 | $7,620 +3% | $719,500 +8% |
| 2023 | $7,396 +13.4% | $666,300 +6.4% |
Find assessor info on the county website
Neighborhood: 02180
Nearby schools
GreatSchools rating
- 8/10Colonial Park Elementary SchoolGrades: PK-4Distance: 0.5 mi
- 7/10Stoneham Middle SchoolGrades: 5-8Distance: 1.2 mi
- 6/10Stoneham High SchoolGrades: 9-12Distance: 0.4 mi
Schools provided by the listing agent
- Elementary: Colonial Park
- Middle: Stone
- High: Stone
Source: MLS PIN. This data may not be complete. We recommend contacting the local school district to confirm school assignments for this home.
Get a cash offer in 3 minutes
Find out how much your home could sell for in as little as 3 minutes with a no-obligation cash offer.
Estimated market value$1,126,400
Get a cash offer in 3 minutes
Find out how much your home could sell for in as little as 3 minutes with a no-obligation cash offer.
Estimated market value
$1,126,400

